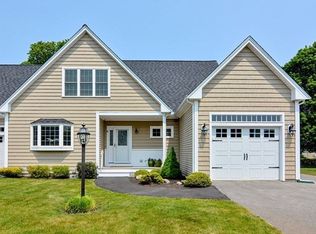Sold for $925,000 on 09/29/23
$925,000
2 Rachels Way #2, Scituate, MA 02066
3beds
2,028sqft
Condominium, Townhouse
Built in 2015
-- sqft lot
$-- Zestimate®
$456/sqft
$3,843 Estimated rent
Home value
Not available
Estimated sales range
Not available
$3,843/mo
Zestimate® history
Loading...
Owner options
Explore your selling options
What's special
Rarely available ! Beautiful 3BR townhome ideally located within walking distance to Scituate Harbor!! Absolutely one of THE BEST locations w/in the Walden Woods community. Corner-end unit w/many upgrades & finishes including Hwd flooring thru-out the majority of home ! Light-Bright & Airy offering elegant & modern finishes. Spacious entry w/stunning DR & exquisite open kitchen ! Relish in the ease of entertaining from the oversized peninsula featuring a two-tiered island, leathered granite counters, SS appliances & 2 pantry closets. You will LOVE the enormous FiRST floor primary suite adorned w/ a spacious walk -in closet, luxury tiled & glass walk-in shower. 2nd Flr provides a full bath, generous size 2nd Br w/ walk-in closet, & a perfect size 3rd bedroom. The Loft overlooks 2 story FAM room and a cozy gas fireplace. Prepare to be AMAZED by the incredibly private outdoor area!! Bistro dining on the deck & custom stone patio area, unique to townhome living! 1 car garage & parking!!
Zillow last checked: 8 hours ago
Listing updated: October 02, 2023 at 07:33am
Listed by:
Amy Toth 617-283-1464,
Berkshire Hathaway HomeServices Robert Paul Properties 781-545-1911
Bought with:
Red Giovanucci
Molisse Realty Group
Source: MLS PIN,MLS#: 73116203
Facts & features
Interior
Bedrooms & bathrooms
- Bedrooms: 3
- Bathrooms: 3
- Full bathrooms: 2
- 1/2 bathrooms: 1
Primary bedroom
- Features: Bathroom - Full, Walk-In Closet(s), Flooring - Hardwood
- Level: First
- Area: 264
- Dimensions: 22 x 12
Bedroom 2
- Features: Walk-In Closet(s), Flooring - Wall to Wall Carpet
- Level: Second
- Area: 156
- Dimensions: 12 x 13
Bedroom 3
- Features: Flooring - Hardwood
- Level: Second
- Area: 168
- Dimensions: 14 x 12
Primary bathroom
- Features: Yes
Dining room
- Features: Flooring - Hardwood, Window(s) - Bay/Bow/Box
- Level: First
- Area: 182
- Dimensions: 14 x 13
Kitchen
- Features: Flooring - Hardwood, Countertops - Stone/Granite/Solid, Kitchen Island, Cabinets - Upgraded, Stainless Steel Appliances, Gas Stove, Lighting - Pendant
- Level: First
- Area: 88
- Dimensions: 11 x 8
Living room
- Features: Vaulted Ceiling(s), Flooring - Hardwood, Balcony / Deck, Slider
- Level: First
- Area: 168
- Dimensions: 14 x 12
Heating
- Forced Air, Natural Gas
Cooling
- Central Air
Appliances
- Laundry: First Floor
Features
- Loft, Central Vacuum
- Flooring: Hardwood
- Has basement: Yes
- Number of fireplaces: 1
- Fireplace features: Living Room
- Common walls with other units/homes: End Unit
Interior area
- Total structure area: 2,028
- Total interior livable area: 2,028 sqft
Property
Parking
- Total spaces: 1
- Parking features: Attached, Off Street, Guest, Paved
- Attached garage spaces: 1
- Has uncovered spaces: Yes
Features
- Patio & porch: Deck, Deck - Composite, Patio
- Exterior features: Professional Landscaping, Sprinkler System
- Waterfront features: Beach Front, Harbor, Ocean, 3/10 to 1/2 Mile To Beach, Beach Ownership(Public)
Details
- Parcel number: 5004055
- Zoning: RES
Construction
Type & style
- Home type: Townhouse
- Property subtype: Condominium, Townhouse
Materials
- Frame
- Roof: Shingle
Condition
- Year built: 2015
Utilities & green energy
- Sewer: Public Sewer
- Water: Public
- Utilities for property: for Gas Range
Community & neighborhood
Location
- Region: Scituate
HOA & financial
HOA
- Has HOA: Yes
- HOA fee: $587 monthly
- Services included: Sewer, Insurance, Maintenance Structure, Road Maintenance, Maintenance Grounds, Snow Removal, Trash, Reserve Funds
Price history
| Date | Event | Price |
|---|---|---|
| 9/29/2023 | Sold | $925,000+3.4%$456/sqft |
Source: MLS PIN #73116203 | ||
| 5/26/2023 | Contingent | $895,000$441/sqft |
Source: MLS PIN #73116203 | ||
| 5/25/2023 | Listed for sale | $895,000$441/sqft |
Source: MLS PIN #73116203 | ||
Public tax history
Tax history is unavailable.
Neighborhood: 02066
Nearby schools
GreatSchools rating
- 8/10Jenkins Elementary SchoolGrades: K-5Distance: 0.3 mi
- 7/10Gates Intermediate SchoolGrades: 6-8Distance: 1.7 mi
- 8/10Scituate High SchoolGrades: 9-12Distance: 1.8 mi
Schools provided by the listing agent
- Elementary: Jenkins
- Middle: Scituate
- High: Scituate
Source: MLS PIN. This data may not be complete. We recommend contacting the local school district to confirm school assignments for this home.

Get pre-qualified for a loan
At Zillow Home Loans, we can pre-qualify you in as little as 5 minutes with no impact to your credit score.An equal housing lender. NMLS #10287.
