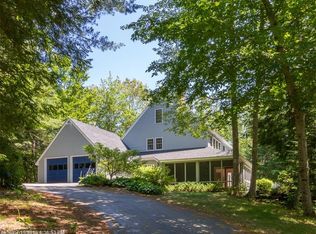Closed
$710,000
2 Ranger Circle, Bath, ME 04530
3beds
3,179sqft
Single Family Residence
Built in 2003
5.1 Acres Lot
$747,700 Zestimate®
$223/sqft
$3,245 Estimated rent
Home value
$747,700
Estimated sales range
Not available
$3,245/mo
Zestimate® history
Loading...
Owner options
Explore your selling options
What's special
Tucked away at the end of a cul-de-sac sits this custom built home on 5.1 acres abutting Mill Pond. With 3-4 bedrooms, 2 1/2 bathrooms, and over 3100 square feet, there is plenty of space for entertaining guests. The first floor features an open concept kitchen, dining and living room with pellet stove, plus a separate formal dining area. There is also a large mudroom, an office, and a private stairway to the primary suite upon entry. The second floor includes the spacious primary suite with plenty of room for a sitting area, along with a bathroom with a tiled shower and a separate soaking tub. 3 additional rooms and a second bathroom offer many options! Full unfinished walk-out basement with potential to be finished, or used as gym space or storage. The home also features a whole house generator, a new leach field installed in 2022, and an attached 2-car heated garage. Sit on the front porch or the back deck to relax with your favorite beverage. Homes with this much space and character do not come along often!
Zillow last checked: 8 hours ago
Listing updated: January 17, 2025 at 07:07pm
Listed by:
Sprague & Curtis Real Estate lori@spragueandcurtis.com
Bought with:
Surette Real Estate
Source: Maine Listings,MLS#: 1588861
Facts & features
Interior
Bedrooms & bathrooms
- Bedrooms: 3
- Bathrooms: 3
- Full bathrooms: 3
Bedroom 1
- Level: Second
Bedroom 2
- Level: Second
Bedroom 3
- Level: Second
Dining room
- Level: First
Family room
- Level: First
Kitchen
- Level: First
Laundry
- Level: First
Mud room
- Level: First
Office
- Level: Second
Office
- Level: First
Heating
- Baseboard, Hot Water, Zoned
Cooling
- None
Appliances
- Included: Dishwasher, Microwave, Electric Range, Refrigerator
Features
- Flooring: Carpet, Tile, Wood
- Basement: Interior Entry,Daylight,Full,Unfinished
- Has fireplace: No
Interior area
- Total structure area: 3,179
- Total interior livable area: 3,179 sqft
- Finished area above ground: 3,179
- Finished area below ground: 0
Property
Parking
- Total spaces: 2
- Parking features: Paved, 5 - 10 Spaces, Garage Door Opener, Heated Garage
- Attached garage spaces: 2
Lot
- Size: 5.10 Acres
- Features: Neighborhood, Cul-De-Sac, Wooded
Details
- Parcel number: BTTHM23L020
- Zoning: Res
- Other equipment: Generator
Construction
Type & style
- Home type: SingleFamily
- Architectural style: Cape Cod
- Property subtype: Single Family Residence
Materials
- Other, Wood Frame, Wood Siding
- Roof: Shingle
Condition
- Year built: 2003
Utilities & green energy
- Electric: Circuit Breakers
- Sewer: Private Sewer, Septic Design Available
- Water: Private
Community & neighborhood
Location
- Region: Bath
Price history
| Date | Event | Price |
|---|---|---|
| 6/28/2024 | Sold | $710,000-4.7%$223/sqft |
Source: | ||
| 5/21/2024 | Pending sale | $745,000$234/sqft |
Source: | ||
| 5/21/2024 | Contingent | $745,000$234/sqft |
Source: | ||
| 5/8/2024 | Listed for sale | $745,000+23.1%$234/sqft |
Source: | ||
| 6/3/2022 | Sold | $605,000+0.8%$190/sqft |
Source: | ||
Public tax history
| Year | Property taxes | Tax assessment |
|---|---|---|
| 2024 | $10,262 +23.2% | $621,926 +26.1% |
| 2023 | $8,332 +0.7% | $493,013 +21.5% |
| 2022 | $8,278 +10.5% | $405,800 +9.9% |
Find assessor info on the county website
Neighborhood: 04530
Nearby schools
GreatSchools rating
- NADike-Newell SchoolGrades: PK-2Distance: 0.8 mi
- 5/10Bath Middle SchoolGrades: 6-8Distance: 0.4 mi
- 7/10Morse High SchoolGrades: 9-12Distance: 0.3 mi
Get pre-qualified for a loan
At Zillow Home Loans, we can pre-qualify you in as little as 5 minutes with no impact to your credit score.An equal housing lender. NMLS #10287.
Sell for more on Zillow
Get a Zillow Showcase℠ listing at no additional cost and you could sell for .
$747,700
2% more+$14,954
With Zillow Showcase(estimated)$762,654
