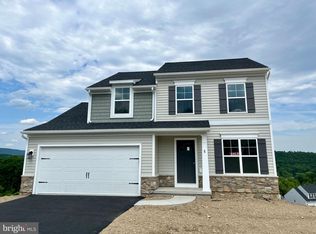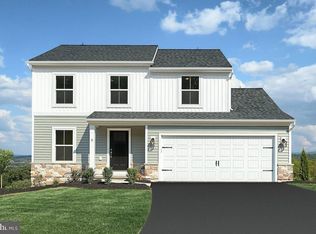Sold for $322,000
$322,000
2 Ridge Vista Dr, Pine Grove, PA 17963
3beds
1,818sqft
Single Family Residence
Built in 2021
10,018.8 Square Feet Lot
$332,100 Zestimate®
$177/sqft
$2,088 Estimated rent
Home value
$332,100
$309,000 - $355,000
$2,088/mo
Zestimate® history
Loading...
Owner options
Explore your selling options
What's special
Here's your chance to purchase a gorgeous home in the Pine Vista Estates. The spacious foyer welcomes you up the stairs to the open concept kitchen, dining and living room area. The custom kitchen is adorned with granite countertops, a white subway tile backsplash and white cabinetry. The granite kitchen island provides ample work space for all of your cooking and baking needs, extra cabinetry below & it also doubles as a breakfast bar. Cozy up on the couch and enjoy the granite surround propane fireplace. Custom light fixtures throughout the home make this one so unique. Modern and tasteful paint colors have been freshened up in all of the living spaces. The primary bedroom suite has an upgraded tray ceiling, a walk in closet and primary bath. The primary bath shower has dual shower heads with separate controls and a double bowl vanity. There are two additional bedrooms on this level and another full bathroom. Downstairs you'll find a bonus family room. Brand new flooring was recently installed. An additional room on this level could be used as an office space, craft room or a 4th bedroom. Another full bathroom is conveniently tucked just outside the family room. The yard is partially fenced in with maintenance free black aluminum fencing with dual gates. A deck for entertaining is accessible through the dining room making grilling and enjoying the warm summer months a breeze. This home is reaping the benefits of money saving solar panels.
Zillow last checked: 8 hours ago
Listing updated: May 14, 2024 at 09:54am
Listed by:
Bradley K. Mullen 570-366-4686,
Mullen Realty Associates
Bought with:
nonmember
NON MBR Office
Source: GLVR,MLS#: 731034 Originating MLS: Lehigh Valley MLS
Originating MLS: Lehigh Valley MLS
Facts & features
Interior
Bedrooms & bathrooms
- Bedrooms: 3
- Bathrooms: 3
- Full bathrooms: 3
Bedroom
- Level: Second
Bedroom
- Level: Second
Bedroom
- Level: Second
Dining room
- Level: Second
Other
- Level: Second
Other
- Level: Second
Other
- Level: Lower
Kitchen
- Level: Second
Recreation
- Level: Lower
Heating
- Forced Air
Cooling
- Central Air
Appliances
- Included: Dishwasher, Electric Oven, Electric Range, Electric Water Heater, Microwave, Refrigerator
Features
- Dining Area, Separate/Formal Dining Room, Eat-in Kitchen, Kitchen Island
- Basement: Daylight,Full
Interior area
- Total interior livable area: 1,818 sqft
- Finished area above ground: 1,818
- Finished area below ground: 0
Property
Parking
- Total spaces: 2
- Parking features: Attached, Driveway, Garage, On Street
- Attached garage spaces: 2
- Has uncovered spaces: Yes
Features
- Levels: Multi/Split
- Patio & porch: Deck
- Exterior features: Deck, Fence, Hot Tub/Spa, Pool
- Has private pool: Yes
- Pool features: Above Ground
- Has spa: Yes
- Fencing: Yard Fenced
Lot
- Size: 10,018 sqft
Details
- Parcel number: 58070012140
- Zoning: R
- Special conditions: None
Construction
Type & style
- Home type: SingleFamily
- Architectural style: Split Level
- Property subtype: Single Family Residence
Materials
- Vinyl Siding
- Roof: Composition
Condition
- Year built: 2021
Utilities & green energy
- Sewer: Public Sewer
- Water: Public
Community & neighborhood
Location
- Region: Pine Grove
- Subdivision: Not in Development
Other
Other facts
- Listing terms: Cash,Conventional,FHA,VA Loan
- Ownership type: Fee Simple
Price history
| Date | Event | Price |
|---|---|---|
| 2/29/2024 | Sold | $322,000-2.4%$177/sqft |
Source: | ||
| 1/27/2024 | Pending sale | $329,900$181/sqft |
Source: | ||
| 1/23/2024 | Price change | $329,900-0.9%$181/sqft |
Source: | ||
| 1/10/2024 | Listed for sale | $332,900+14.9%$183/sqft |
Source: | ||
| 3/4/2022 | Sold | $289,648$159/sqft |
Source: | ||
Public tax history
Tax history is unavailable.
Neighborhood: 17963
Nearby schools
GreatSchools rating
- 5/10Pine Grove El SchoolGrades: PK-4Distance: 0.7 mi
- 4/10Pine Grove Area Middle SchoolGrades: 5-8Distance: 0.8 mi
- 4/10Pine Grove Area High SchoolGrades: 9-12Distance: 0.7 mi
Get pre-qualified for a loan
At Zillow Home Loans, we can pre-qualify you in as little as 5 minutes with no impact to your credit score.An equal housing lender. NMLS #10287.
Sell with ease on Zillow
Get a Zillow Showcase℠ listing at no additional cost and you could sell for —faster.
$332,100
2% more+$6,642
With Zillow Showcase(estimated)$338,742

