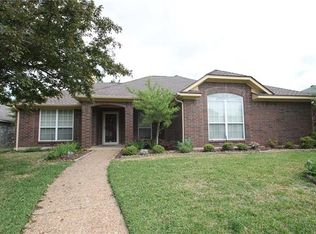Sold on 07/22/24
Price Unknown
2 Rivercrest Ct, Allen, TX 75002
4beds
2,400sqft
Single Family Residence
Built in 1986
0.25 Acres Lot
$449,100 Zestimate®
$--/sqft
$2,683 Estimated rent
Home value
$449,100
$422,000 - $481,000
$2,683/mo
Zestimate® history
Loading...
Owner options
Explore your selling options
What's special
This is the one! A home with exceptional features & an amazing floor plan. The primary bedrm has a private entry loft office with built ins, en-suite bathrm with dual sinks, garden tub, sep shower & his & hers walk in closets, stone fireplace with gas logs, kitchen with Bosch 5-burner gas cooktop, convection oven, ample cabinets, luxury vinyl flooring in key areas, multiple home office work areas, huge primary suite at the opposite end of the hall fm the other 3 bedrms in a prime location, the heart of east Allen. An expansive 0.25 acre Cul-de-sac lot, oversized backyard with large patio & mature live oak tree providing abundant shade for hot summer days, rear entry extended driveway, ideally located within walking distance to Curtis Middle School, Celebration Park, newly redesigned Country Meadows Park, tennis & pickle ball courts, near 75, HEB, Kroger, Walmart & shopping including Allen Premium Outlets, Fairview Town Center & The Village at Allen! Do not want miss this amazing home.
Zillow last checked: 8 hours ago
Listing updated: June 19, 2025 at 07:00pm
Listed by:
Renee Mears 0353895 972-899-1953,
Renee Mears Realtors 972-899-1953
Bought with:
Olena Marshall
Regal, REALTORS
Source: NTREIS,MLS#: 20648660
Facts & features
Interior
Bedrooms & bathrooms
- Bedrooms: 4
- Bathrooms: 3
- Full bathrooms: 2
- 1/2 bathrooms: 1
Primary bedroom
- Level: Second
- Dimensions: 12 x 12
Bedroom
- Level: Second
- Dimensions: 11 x 10
Primary bathroom
- Features: Dual Sinks, Double Vanity, Garden Tub/Roman Tub, Separate Shower
- Level: Second
- Dimensions: 18 x 13
Primary bathroom
- Level: Second
- Dimensions: 12 x 11
Den
- Features: Built-in Features
- Level: Second
- Dimensions: 11 x 7
Dining room
- Level: First
- Dimensions: 14 x 13
Kitchen
- Features: Breakfast Bar, Built-in Features, Eat-in Kitchen, Pantry
- Level: First
- Dimensions: 12 x 10
Living room
- Level: First
- Dimensions: 18 x 16
Living room
- Level: First
- Dimensions: 14 x 13
Heating
- Central, Natural Gas
Cooling
- Central Air
Appliances
- Included: Some Gas Appliances, Dishwasher, Gas Cooktop, Disposal, Microwave, Plumbed For Gas
Features
- High Speed Internet, Paneling/Wainscoting, Cable TV
- Has basement: No
- Number of fireplaces: 1
- Fireplace features: Gas Starter, Masonry
Interior area
- Total interior livable area: 2,400 sqft
Property
Parking
- Total spaces: 2
- Parking features: Garage, Garage Door Opener, Other, Garage Faces Rear
- Attached garage spaces: 2
Features
- Levels: Two
- Stories: 2
- Pool features: None
- Fencing: Wood
Lot
- Size: 0.25 Acres
- Features: Cul-De-Sac
Details
- Parcel number: R151600501601
Construction
Type & style
- Home type: SingleFamily
- Architectural style: Traditional,Detached
- Property subtype: Single Family Residence
- Attached to another structure: Yes
Materials
- Brick
- Foundation: Slab
- Roof: Composition
Condition
- Year built: 1986
Utilities & green energy
- Sewer: Public Sewer
- Water: Public
- Utilities for property: Sewer Available, Water Available, Cable Available
Community & neighborhood
Location
- Region: Allen
- Subdivision: Country Meadow Ph One
Price history
| Date | Event | Price |
|---|---|---|
| 7/22/2024 | Sold | -- |
Source: NTREIS #20648660 | ||
| 7/15/2024 | Pending sale | $494,900$206/sqft |
Source: NTREIS #20648660 | ||
| 7/5/2024 | Price change | $494,900-1%$206/sqft |
Source: NTREIS #20648660 | ||
| 6/17/2024 | Price change | $499,900-2%$208/sqft |
Source: NTREIS #20648660 | ||
| 6/10/2024 | Listed for sale | $510,000$213/sqft |
Source: NTREIS #20637050 | ||
Public tax history
| Year | Property taxes | Tax assessment |
|---|---|---|
| 2025 | -- | $429,943 +1.1% |
| 2024 | $6,210 +11.1% | $425,149 +10% |
| 2023 | $5,592 -12.8% | $386,499 +10% |
Find assessor info on the county website
Neighborhood: Country Meadow
Nearby schools
GreatSchools rating
- 8/10David And Lynda Olson Elementary SchoolGrades: PK-6Distance: 0.8 mi
- 9/10Walter & Lois Curtis Middle SchoolGrades: 7-8Distance: 0.4 mi
- 8/10Allen High SchoolGrades: 9-12Distance: 1.5 mi
Schools provided by the listing agent
- Elementary: Anderson
- Middle: Curtis
- High: Allen
- District: Allen ISD
Source: NTREIS. This data may not be complete. We recommend contacting the local school district to confirm school assignments for this home.
Get a cash offer in 3 minutes
Find out how much your home could sell for in as little as 3 minutes with a no-obligation cash offer.
Estimated market value
$449,100
Get a cash offer in 3 minutes
Find out how much your home could sell for in as little as 3 minutes with a no-obligation cash offer.
Estimated market value
$449,100
