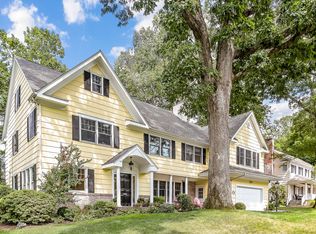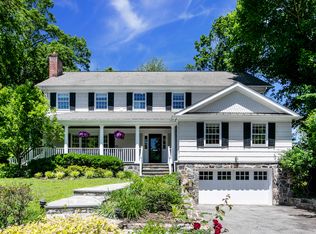Sold for $1,960,000
$1,960,000
2 Rockridge Road, Rye, NY 10580
5beds
4,394sqft
Single Family Residence, Residential
Built in 1952
0.32 Acres Lot
$3,108,100 Zestimate®
$446/sqft
$8,248 Estimated rent
Home value
$3,108,100
$2.70M - $3.64M
$8,248/mo
Zestimate® history
Loading...
Owner options
Explore your selling options
What's special
A rare opportunity to own this original but gracefully crafted 1950’s Cape Cod in beautiful Rye, New York. Offering over 4000 sf of space, this home offers 5 large bedrooms, and 5 full bathrooms over 3 floors. The first floor offers one large en-suite bedroom, hall bedroom and bath, large eat in kitchen with door to outside, living room with wood burning fireplace, formal dining room, and an enormous great room constructed with floor to ceiling wood wainscoting. The second-floor features two bedrooms and a full bath. The finished basement offers a large recreation room with separate entrance, guest room, two full baths, bar area, huge workshop with sink, laundry room and an abundance of storage, including 4 walk-in closets. Solid double beam construction, oak hardwood floors throughout, three entrances on the first floor, a second (marble) staircase leading from the great room to the basement, central air conditioning (requires new condenser), and a 2 car garage with loft storage complete this home. Located near all neighborhood amenities including beach, Playland Park, "downtown" rye, restaurants and train station. A tremendous opportunity to create your dream home. House needs renovations and is sold AS IS.
Zillow last checked: 8 hours ago
Listing updated: April 03, 2025 at 02:47pm
Listed by:
Christopher T. Greco,
Richard Greco Real Estate 718-518-8588
Bought with:
Gregg A. Menell, 10351213720
Pendulum Property Group
Source: OneKey® MLS,MLS#: 812641
Facts & features
Interior
Bedrooms & bathrooms
- Bedrooms: 5
- Bathrooms: 5
- Full bathrooms: 5
Other
- Description: Living Room with Fireplace, Dining Room, Kitchen, 1 Bedroom with Full Bath, 2nd Bedroom, Full Bath and Great Room
- Level: First
Other
- Description: Two Bedrooms, Full Bath
- Level: Second
Basement
- Description: Guest Room, Large Rec Area, Bar Area, 2 Full Baths, Large Workshop with sink, 12 closets including 4 walk-ins
- Level: Lower
Heating
- Has Heating (Unspecified Type)
Cooling
- Central Air, Ductwork
Appliances
- Included: Oven, Refrigerator, Gas Water Heater
Features
- First Floor Bedroom, First Floor Full Bath, Eat-in Kitchen, Formal Dining
- Basement: Full
- Attic: None
- Number of fireplaces: 1
- Fireplace features: Living Room
Interior area
- Total structure area: 4,394
- Total interior livable area: 4,394 sqft
Property
Parking
- Total spaces: 2
- Parking features: Attached, Driveway
- Garage spaces: 2
- Has uncovered spaces: Yes
Features
- Levels: Two
- Patio & porch: Patio, Terrace
Lot
- Size: 0.32 Acres
- Features: Corner Lot, Level, Near School, Near Shops
Details
- Parcel number: 1400146012000020000053
- Special conditions: None
Construction
Type & style
- Home type: SingleFamily
- Architectural style: Cape Cod
- Property subtype: Single Family Residence, Residential
Materials
- Stone
Condition
- Actual
- Year built: 1952
- Major remodel year: 1952
Utilities & green energy
- Sewer: Public Sewer
- Water: Public
- Utilities for property: Electricity Connected, Natural Gas Connected, Sewer Connected, Trash Collection Public, Water Connected
Community & neighborhood
Location
- Region: Rye
Other
Other facts
- Listing agreement: Exclusive Right To Sell
Price history
| Date | Event | Price |
|---|---|---|
| 4/2/2025 | Sold | $1,960,000-10.9%$446/sqft |
Source: | ||
| 1/31/2025 | Pending sale | $2,200,000$501/sqft |
Source: | ||
| 1/16/2025 | Listed for sale | $2,200,000$501/sqft |
Source: | ||
Public tax history
| Year | Property taxes | Tax assessment |
|---|---|---|
| 2024 | -- | $25,400 |
| 2023 | -- | $25,400 |
| 2022 | -- | $25,400 |
Find assessor info on the county website
Neighborhood: 10580
Nearby schools
GreatSchools rating
- 10/10Osborn SchoolGrades: K-5Distance: 1.4 mi
- 10/10Rye Middle SchoolGrades: 6-8Distance: 0.6 mi
- 10/10Rye High SchoolGrades: 9-12Distance: 0.6 mi
Schools provided by the listing agent
- Elementary: Midland
- Middle: Rye Middle School
- High: Rye High School
Source: OneKey® MLS. This data may not be complete. We recommend contacting the local school district to confirm school assignments for this home.
Get a cash offer in 3 minutes
Find out how much your home could sell for in as little as 3 minutes with a no-obligation cash offer.
Estimated market value$3,108,100
Get a cash offer in 3 minutes
Find out how much your home could sell for in as little as 3 minutes with a no-obligation cash offer.
Estimated market value
$3,108,100

