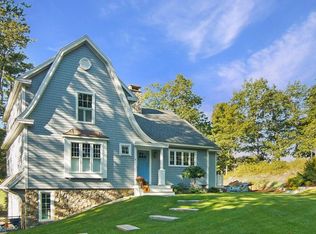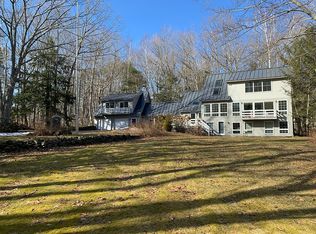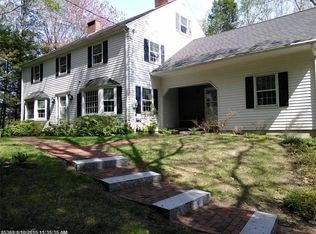Closed
$2,935,000
2 Rocky Shore Lane, Kennebunk, ME 04043
4beds
4,378sqft
Single Family Residence
Built in 2022
1.29 Acres Lot
$3,156,400 Zestimate®
$670/sqft
$4,832 Estimated rent
Home value
$3,156,400
$2.90M - $3.44M
$4,832/mo
Zestimate® history
Loading...
Owner options
Explore your selling options
What's special
An Incredible renovation by Thomas and Lord, this stunning 4 bedroom, 4.5 bath homes sits on the 15th green of Webhannet Golf course. This ideal location offers amazing manicured golf course views, colorful sunsets , is ONLY a short walk to Kennebunk Beach AND minutes to Dock Square. Nicely sited on 1.29 acres, all new landscaping and an irrigation system have allowed the gardens to come alive! As you enter the home, a wall of windows brings in tons of light and views of the golf course. The main level has an open concept , with sophisticated state of the art kitchen, spacious dining -living area, cozy sunroom, and separate family room with gorgeous wood burning fireplace. Everywhere you look there are views!
In addition there are 2 en suite bedrooms on this level, one being the Primary which encompasses the entire end of that floor with walk in closet, oversized bath with shower and soaking tub, and private deck.The second floor offers a 3rd en suite bedroom and large bonus room down the hall , many option for that space. The lower level is walk out with a 4th bedroom, bath, large family room , and heated office or storage space....all with access to back yard and garage. This house has the ''WOW'' factor, with quality craftsmanship, style , and LOCATION!
Zillow last checked: 8 hours ago
Listing updated: September 11, 2024 at 07:46pm
Listed by:
Pack Maynard and Associates
Bought with:
Pack Maynard and Associates
Source: Maine Listings,MLS#: 1567124
Facts & features
Interior
Bedrooms & bathrooms
- Bedrooms: 4
- Bathrooms: 5
- Full bathrooms: 4
- 1/2 bathrooms: 1
Primary bedroom
- Features: Balcony/Deck, Built-in Features, Double Vanity, Full Bath, Separate Shower, Soaking Tub, Suite, Vaulted Ceiling(s)
- Level: First
Bedroom 2
- Features: Closet, Full Bath, Suite
- Level: First
Bedroom 3
- Features: Closet, Full Bath, Suite
- Level: Second
Bedroom 4
- Features: Closet, Full Bath
- Level: Basement
Bonus room
- Level: Second
Dining room
- Features: Dining Area, Informal
- Level: First
Family room
- Features: Built-in Features, Wood Burning Fireplace
- Level: First
Family room
- Level: Basement
Kitchen
- Features: Eat-in Kitchen, Kitchen Island
- Level: First
Living room
- Features: Informal
- Level: First
Office
- Level: Basement
Sunroom
- Features: Cathedral Ceiling(s)
- Level: First
Heating
- Forced Air, Heat Pump, Hot Water, Zoned, Radiant
Cooling
- Heat Pump
Appliances
- Included: Dishwasher, Dryer, Microwave, Gas Range, Refrigerator, Washer
Features
- 1st Floor Bedroom, 1st Floor Primary Bedroom w/Bath, Bathtub, Shower, Storage, Walk-In Closet(s), Primary Bedroom w/Bath
- Flooring: Wood
- Basement: Interior Entry,Daylight,Finished,Full
- Number of fireplaces: 1
Interior area
- Total structure area: 4,378
- Total interior livable area: 4,378 sqft
- Finished area above ground: 3,094
- Finished area below ground: 1,284
Property
Parking
- Total spaces: 2
- Parking features: Paved, 1 - 4 Spaces, Garage Door Opener, Heated Garage, Underground, Basement
- Attached garage spaces: 2
Accessibility
- Accessibility features: Level Entry
Features
- Patio & porch: Deck
- Has view: Yes
- View description: Scenic
Lot
- Size: 1.29 Acres
- Features: Irrigation System, Near Golf Course, Near Public Beach, Near Town, Neighborhood, Level, Open Lot, Landscaped
Details
- Additional structures: Outbuilding
- Parcel number: KENBM094L059
- Zoning: CR
- Other equipment: Cable
Construction
Type & style
- Home type: SingleFamily
- Architectural style: Cape Cod,Contemporary
- Property subtype: Single Family Residence
Materials
- Wood Frame, Clapboard, Shingle Siding, Wood Siding
- Roof: Composition,Shingle
Condition
- Year built: 2022
Utilities & green energy
- Electric: Circuit Breakers
- Water: Well
Community & neighborhood
Location
- Region: Kennebunk
Other
Other facts
- Road surface type: Paved
Price history
| Date | Event | Price |
|---|---|---|
| 1/12/2024 | Sold | $2,935,000-10.9%$670/sqft |
Source: | ||
| 10/25/2023 | Pending sale | $3,295,000$753/sqft |
Source: | ||
| 10/12/2023 | Price change | $3,295,000-5.7%$753/sqft |
Source: | ||
| 8/5/2023 | Listed for sale | $3,495,000+149.6%$798/sqft |
Source: | ||
| 8/18/2022 | Sold | $1,400,000+8.1%$320/sqft |
Source: | ||
Public tax history
| Year | Property taxes | Tax assessment |
|---|---|---|
| 2024 | $17,336 +5.8% | $1,022,800 +0.2% |
| 2023 | $16,382 +9.9% | $1,020,700 |
| 2022 | $14,902 +2.5% | $1,020,700 |
Find assessor info on the county website
Neighborhood: 04043
Nearby schools
GreatSchools rating
- 9/10Sea Road SchoolGrades: 3-5Distance: 2.6 mi
- 10/10Middle School Of The KennebunksGrades: 6-8Distance: 5.9 mi
- 9/10Kennebunk High SchoolGrades: 9-12Distance: 4.2 mi
Sell for more on Zillow
Get a free Zillow Showcase℠ listing and you could sell for .
$3,156,400
2% more+ $63,128
With Zillow Showcase(estimated)
$3,219,528

