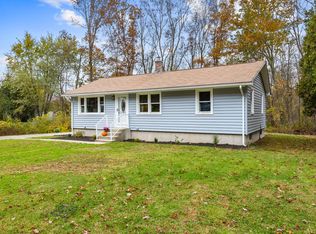Sold for $390,000
$390,000
2 Roger Road, Griswold, CT 06351
3beds
1,984sqft
Single Family Residence
Built in 1961
0.34 Acres Lot
$434,700 Zestimate®
$197/sqft
$2,679 Estimated rent
Home value
$434,700
$413,000 - $456,000
$2,679/mo
Zestimate® history
Loading...
Owner options
Explore your selling options
What's special
Welcome to 2 Roger Rd! This beautiful COMPLETELY RENOVATED 3 bed 3 bath Raised Ranch located in a family friendly, quiet neighborhood is sure to blow you away! Gorgeous Granite counter tops in the kitchen and Premium vinyl flooring throughout greet you as you make your way through this home. Boasting just about 2,000 sq feet of living space. Main level you will find an open layout for the Kitchen, Dining and Living room/formal sitting room. Off the kitchen there is a slider leading to a new 10’x20’ deck. Leading to the bedrooms on the main level you will find a full bathroom with a shower/tub combo. Primary Suite has a large walk-in closet ready for you to make it your own, Primary bathroom is large with a double sink vanity and a large custom tiled shower. The second bedroom is beautiful and quaint. Downstairs you will find a completely finished large family room with tons of natural light! Just down the hall you will find another large full bathroom, a laundry inlet ready for you to install your own washer/dryer. Next you have a very spacious third bedroom with lots of natural light, spacious closet and your own door that leads to the backyard. There is an 80 sq ft shed to the rear of the lot. This home has a brand-new septic system, appliances, new 200amp electrical service and all new plumbing!! New lawn will be Hydroseeded before closing. This is one you DON’T want to miss seeing! HIGHEST AND BEST BY 4/9 7PM.
Zillow last checked: 8 hours ago
Listing updated: July 09, 2024 at 08:17pm
Listed by:
Katie Spenard 860-933-2493,
RE/MAX Bell Park Realty 860-774-7600
Bought with:
Kristopher J. Tramont, REB.0794869
eXp Realty
Source: Smart MLS,MLS#: 170560146
Facts & features
Interior
Bedrooms & bathrooms
- Bedrooms: 3
- Bathrooms: 3
- Full bathrooms: 3
Primary bedroom
- Features: Full Bath, Walk-In Closet(s)
- Level: Upper
- Area: 172.5 Square Feet
- Dimensions: 15 x 11.5
Bedroom
- Level: Upper
- Area: 100 Square Feet
- Dimensions: 10 x 10
Bedroom
- Level: Lower
- Area: 342 Square Feet
- Dimensions: 19 x 18
Bathroom
- Level: Upper
- Area: 70 Square Feet
- Dimensions: 10 x 7
Bathroom
- Level: Lower
- Area: 60 Square Feet
- Dimensions: 10 x 6
Bathroom
- Level: Upper
- Area: 70 Square Feet
- Dimensions: 10 x 7
Dining room
- Features: Balcony/Deck, Sliders
- Level: Upper
- Area: 100 Square Feet
- Dimensions: 10 x 10
Family room
- Level: Lower
- Area: 315 Square Feet
- Dimensions: 14 x 22.5
Kitchen
- Features: Granite Counters
- Level: Upper
- Area: 144 Square Feet
- Dimensions: 12 x 12
Living room
- Level: Upper
- Area: 180 Square Feet
- Dimensions: 15 x 12
Other
- Level: Main
- Area: 27 Square Feet
- Dimensions: 6 x 4.5
Other
- Features: Laundry Hookup
- Level: Lower
- Area: 24.5 Square Feet
- Dimensions: 7 x 3.5
Heating
- Baseboard, Forced Air, Electric, Oil
Cooling
- None
Appliances
- Included: Electric Range, Microwave, Refrigerator, Dishwasher, Water Heater
- Laundry: Lower Level
Features
- Open Floorplan, Entrance Foyer, Smart Thermostat
- Windows: Thermopane Windows
- Basement: Full,Finished,Heated,Interior Entry,Liveable Space
- Attic: Pull Down Stairs,Access Via Hatch
- Has fireplace: No
Interior area
- Total structure area: 1,984
- Total interior livable area: 1,984 sqft
- Finished area above ground: 1,034
- Finished area below ground: 950
Property
Parking
- Parking features: Paved, Off Street, Private, Asphalt
- Has uncovered spaces: Yes
Features
- Patio & porch: Deck, Porch
- Exterior features: Rain Gutters
Lot
- Size: 0.34 Acres
- Features: Cul-De-Sac, Corner Lot, Level, Few Trees
Details
- Additional structures: Shed(s)
- Parcel number: 1481624
- Zoning: R40
Construction
Type & style
- Home type: SingleFamily
- Architectural style: Ranch
- Property subtype: Single Family Residence
Materials
- Vinyl Siding, Vertical Siding
- Foundation: Concrete Perimeter, Raised
- Roof: Asphalt
Condition
- New construction: No
- Year built: 1961
Utilities & green energy
- Sewer: Septic Tank
- Water: Public
Green energy
- Green verification: ENERGY STAR Certified Homes
- Energy efficient items: Thermostat, Windows
Community & neighborhood
Community
- Community features: Lake
Location
- Region: Griswold
Price history
| Date | Event | Price |
|---|---|---|
| 5/5/2023 | Sold | $390,000+11.6%$197/sqft |
Source: | ||
| 4/10/2023 | Contingent | $349,500$176/sqft |
Source: | ||
| 4/8/2023 | Listed for sale | $349,500+104.4%$176/sqft |
Source: | ||
| 1/6/2023 | Sold | $171,000$86/sqft |
Source: | ||
Public tax history
| Year | Property taxes | Tax assessment |
|---|---|---|
| 2025 | $6,204 +2.4% | $228,270 |
| 2024 | $6,058 +85.3% | $228,270 +75% |
| 2023 | $3,269 | $130,410 |
Find assessor info on the county website
Neighborhood: 06351
Nearby schools
GreatSchools rating
- 6/10Griswold Middle SchoolGrades: 5-8Distance: 3.8 mi
- 6/10Griswold High SchoolGrades: 9-12Distance: 3.9 mi
- 2/10Griswold Elementary SchoolGrades: PK-4Distance: 3.8 mi
Schools provided by the listing agent
- Elementary: Griswold
Source: Smart MLS. This data may not be complete. We recommend contacting the local school district to confirm school assignments for this home.
Get pre-qualified for a loan
At Zillow Home Loans, we can pre-qualify you in as little as 5 minutes with no impact to your credit score.An equal housing lender. NMLS #10287.
Sell with ease on Zillow
Get a Zillow Showcase℠ listing at no additional cost and you could sell for —faster.
$434,700
2% more+$8,694
With Zillow Showcase(estimated)$443,394
