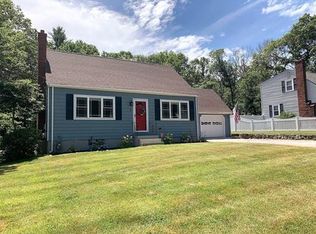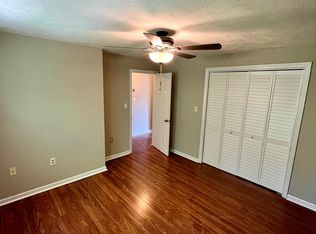Sold for $550,000 on 06/02/25
$550,000
2 Rose Ave, Bellingham, MA 02019
3beds
1,512sqft
Single Family Residence
Built in 1963
0.4 Acres Lot
$552,300 Zestimate®
$364/sqft
$3,491 Estimated rent
Home value
$552,300
$514,000 - $596,000
$3,491/mo
Zestimate® history
Loading...
Owner options
Explore your selling options
What's special
One level living is possible in this well-maintained, bright and sunny, turn-key 3 bed, 2 full bath Cape. All major systems and appliances updated in last two years: Energy efficient heat pump provides cooling in summer, heat in winter, solar panels to help with electric bills, MassSave insulation, water heater, refrigerator, electric stove, front-loading washer & dryer ~ everything right down to the kitchen sink are all newer! Hardwoods installed in second-floor bedrooms. Flexible floorplan has first-floor bedroom, walk-in large shower on first floor for one-floor living. Bright & sunny, fireplaced living room with wet bar has sliders to side deck. Kitchen has a stunning cathedral dining area, slider to rear deck. Second floor has two good-sized bedrooms and a second full bath. Partially finished basement offers future expansion. Located on the corner of a cul-de-sac. Easy access to shops, schools, parks, and the T. Come see all the possibilities this home provides!
Zillow last checked: 8 hours ago
Listing updated: June 03, 2025 at 04:04am
Listed by:
Laura Hebb 774-804-1680,
ERA Key Realty Services 508-234-0550
Bought with:
Mykayla Best
Lamacchia Realty, Inc.
Source: MLS PIN,MLS#: 73363939
Facts & features
Interior
Bedrooms & bathrooms
- Bedrooms: 3
- Bathrooms: 2
- Full bathrooms: 2
- Main level bathrooms: 1
- Main level bedrooms: 1
Primary bedroom
- Features: Flooring - Hardwood, Lighting - Overhead, Closet - Double
- Level: Second
- Area: 221
- Dimensions: 13 x 17
Bedroom 2
- Features: Closet, Flooring - Hardwood, Lighting - Overhead
- Level: Second
- Area: 153
- Dimensions: 9 x 17
Bedroom 3
- Features: Flooring - Hardwood, Lighting - Overhead, Closet - Double
- Level: Main,First
- Area: 132
- Dimensions: 12 x 11
Primary bathroom
- Features: Yes
Bathroom 1
- Features: Bathroom - Full, Bathroom - With Shower Stall, Closet, Flooring - Stone/Ceramic Tile, Lighting - Overhead
- Level: Main,First
- Area: 64
- Dimensions: 8 x 8
Bathroom 2
- Features: Bathroom - Tiled With Shower Stall, Flooring - Stone/Ceramic Tile, Lighting - Overhead
- Level: Second
- Area: 63
- Dimensions: 9 x 7
Dining room
- Features: Skylight, Cathedral Ceiling(s), Flooring - Hardwood, Handicap Accessible, Deck - Exterior, Exterior Access, Open Floorplan, Remodeled, Lighting - Overhead
- Level: Main,First
- Area: 168
- Dimensions: 12 x 14
Kitchen
- Features: Ceiling Fan(s), Flooring - Stone/Ceramic Tile, Dining Area, Handicap Accessible, Deck - Exterior, Exterior Access, Open Floorplan, Remodeled, Stainless Steel Appliances, Lighting - Overhead
- Level: Main,First
- Area: 132
- Dimensions: 11 x 12
Living room
- Features: Flooring - Hardwood, Handicap Accessible, Wet Bar, Deck - Exterior, Exterior Access, Remodeled, Lighting - Overhead
- Level: Main,First
- Area: 304
- Dimensions: 16 x 19
Heating
- Air Source Heat Pumps (ASHP)
Cooling
- Air Source Heat Pumps (ASHP)
Appliances
- Laundry: In Basement, Electric Dryer Hookup, Washer Hookup
Features
- Wet Bar
- Flooring: Tile, Hardwood
- Doors: Insulated Doors, Storm Door(s)
- Windows: Insulated Windows
- Basement: Full,Partially Finished,Interior Entry,Bulkhead,Sump Pump,Concrete
- Number of fireplaces: 1
- Fireplace features: Living Room
Interior area
- Total structure area: 1,512
- Total interior livable area: 1,512 sqft
- Finished area above ground: 1,512
- Finished area below ground: 768
Property
Parking
- Total spaces: 4
- Parking features: Off Street, Paved
- Uncovered spaces: 4
Accessibility
- Accessibility features: Accessible Entrance
Features
- Patio & porch: Deck
- Exterior features: Deck
Lot
- Size: 0.40 Acres
- Features: Corner Lot, Cleared, Level
Details
- Parcel number: M:0044 B:0032 L:0000,4787
- Zoning: RES
Construction
Type & style
- Home type: SingleFamily
- Architectural style: Cape
- Property subtype: Single Family Residence
Materials
- Conventional (2x4-2x6)
- Foundation: Concrete Perimeter
- Roof: Asphalt/Composition Shingles
Condition
- Year built: 1963
Utilities & green energy
- Electric: 200+ Amp Service
- Sewer: Private Sewer
- Water: Public
- Utilities for property: for Electric Range, for Electric Oven, for Electric Dryer, Washer Hookup
Green energy
- Energy efficient items: Thermostat
- Energy generation: Solar
Community & neighborhood
Security
- Security features: Security System
Community
- Community features: Public Transportation, Shopping, Tennis Court(s), Park, Walk/Jog Trails, Golf, Medical Facility, Laundromat, Conservation Area, Highway Access, House of Worship, Public School
Location
- Region: Bellingham
Other
Other facts
- Listing terms: Contract
Price history
| Date | Event | Price |
|---|---|---|
| 6/2/2025 | Sold | $550,000$364/sqft |
Source: MLS PIN #73363939 | ||
| 4/29/2025 | Contingent | $550,000$364/sqft |
Source: MLS PIN #73363939 | ||
| 4/24/2025 | Listed for sale | $550,000+19.6%$364/sqft |
Source: MLS PIN #73363939 | ||
| 3/16/2023 | Sold | $460,000-3.1%$304/sqft |
Source: MLS PIN #73070439 | ||
| 2/18/2023 | Contingent | $474,900$314/sqft |
Source: MLS PIN #73070439 | ||
Public tax history
| Year | Property taxes | Tax assessment |
|---|---|---|
| 2025 | $5,279 +5% | $420,300 +7.5% |
| 2024 | $5,030 +6% | $391,100 +7.5% |
| 2023 | $4,746 +3.2% | $363,700 +11.3% |
Find assessor info on the county website
Neighborhood: 02019
Nearby schools
GreatSchools rating
- 4/10Bellingham Memorial Middle SchoolGrades: 4-7Distance: 1.2 mi
- 3/10Bellingham High SchoolGrades: 8-12Distance: 1.3 mi
- 5/10Stall Brook Elementary SchoolGrades: K-3Distance: 2.4 mi
Schools provided by the listing agent
- Middle: Bellingham
- High: Bellingham/Bvt
Source: MLS PIN. This data may not be complete. We recommend contacting the local school district to confirm school assignments for this home.
Get a cash offer in 3 minutes
Find out how much your home could sell for in as little as 3 minutes with a no-obligation cash offer.
Estimated market value
$552,300
Get a cash offer in 3 minutes
Find out how much your home could sell for in as little as 3 minutes with a no-obligation cash offer.
Estimated market value
$552,300

