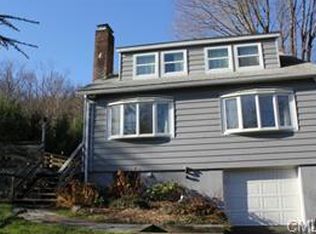Sold for $510,000 on 01/13/23
$510,000
2 Rose Lane, New Fairfield, CT 06812
4beds
2,679sqft
Single Family Residence
Built in 1981
0.56 Acres Lot
$673,000 Zestimate®
$190/sqft
$4,743 Estimated rent
Home value
$673,000
$633,000 - $720,000
$4,743/mo
Zestimate® history
Loading...
Owner options
Explore your selling options
What's special
Oversized custom-designed Cape on level, park-like property in Candlewood Lake community on a cul-de-sac. Enjoy beach rights to a private sandy beach on Candlewood Lake for swimming, paddleboarding, and kayaking and a great place for gatherings with a large rolling lawn to the water's edge. This home has 2600+- SF, 4 bedroom 4.5 bath home, open concept floor plan, large living room opens to the dining room with access to the wrapped deck for grilling and entertaining. It overlooks the expansive level yard and play area. The large eat-in kitchen has plenty of cabinets and counter space. The main level has a bedroom with a full bath and 2 additional bedrooms that share the main bath. The upper level has two gorgeous bedrooms, both with vaulted ceilings, and wood beams, and each with a full bath and loads of natural lighting. The lower level fully walks out to a rear patio and offers a large family room with a woodstove the perfect place to relax after a day on the lake. There is also a half bath and access to the 2-car garage and laundry room. The home is situated on a corner lot, level, and a large driveway with plenty of parking. You can walk to Squantz Pond State Park and enjoy many of the hiking trails, for another great experience. The home is close to all conveniences of shopping, schools and commuter routes, and New Fairfield town park and boat docks. A rare find, move in and enjoy all this home lake community home has to offer.
Zillow last checked: 8 hours ago
Listing updated: January 13, 2023 at 01:22pm
Listed by:
Ellen Cavallo Buccitti 203-733-3969,
Independent Realty Group 203-775-5514
Bought with:
Peter Palmiere, REB.0751739
Weichert Realtors
Source: Smart MLS,MLS#: 170526336
Facts & features
Interior
Bedrooms & bathrooms
- Bedrooms: 4
- Bathrooms: 5
- Full bathrooms: 4
- 1/2 bathrooms: 1
Primary bedroom
- Features: Beamed Ceilings, Ceiling Fan(s), Full Bath, Skylight, Vaulted Ceiling(s), Wall/Wall Carpet
- Level: Upper
- Area: 470 Square Feet
- Dimensions: 23.5 x 20
Primary bedroom
- Features: Beamed Ceilings, Ceiling Fan(s), Full Bath, Skylight, Vaulted Ceiling(s), Wall/Wall Carpet
- Level: Upper
- Area: 438.24 Square Feet
- Dimensions: 24.9 x 17.6
Bedroom
- Features: Wall/Wall Carpet
- Level: Main
- Area: 153.3 Square Feet
- Dimensions: 14.6 x 10.5
Bedroom
- Features: Ceiling Fan(s), Full Bath, Wall/Wall Carpet
- Level: Main
- Area: 144.1 Square Feet
- Dimensions: 11 x 13.1
Den
- Features: Wall/Wall Carpet
- Level: Main
- Area: 113.3 Square Feet
- Dimensions: 11 x 10.3
Dining room
- Features: Balcony/Deck, Hardwood Floor, Sliders
- Level: Main
- Area: 107.77 Square Feet
- Dimensions: 11.11 x 9.7
Kitchen
- Features: Tile Floor
- Level: Main
- Area: 118.88 Square Feet
- Dimensions: 11.11 x 10.7
Living room
- Features: Bay/Bow Window, Hardwood Floor
- Level: Main
- Area: 236.52 Square Feet
- Dimensions: 14.6 x 16.2
Rec play room
- Features: Half Bath, Sliders, Wall/Wall Carpet, Wood Stove
- Level: Lower
- Area: 438.24 Square Feet
- Dimensions: 24.9 x 17.6
Heating
- Baseboard, Electric
Cooling
- Ceiling Fan(s), Wall Unit(s)
Appliances
- Included: Oven/Range, Microwave, Refrigerator, Dishwasher, Washer, Dryer, Water Heater
- Laundry: Lower Level
Features
- Entrance Foyer
- Doors: French Doors
- Basement: Partial,Finished,Interior Entry
- Attic: None
- Has fireplace: No
Interior area
- Total structure area: 2,679
- Total interior livable area: 2,679 sqft
- Finished area above ground: 2,079
- Finished area below ground: 600
Property
Parking
- Total spaces: 2
- Parking features: Attached, Private
- Attached garage spaces: 2
- Has uncovered spaces: Yes
Features
- Patio & porch: Deck, Patio
- Waterfront features: Lake, Access, Beach, Walk to Water
Lot
- Size: 0.56 Acres
- Features: Level
Details
- Parcel number: 222666
- Zoning: 2
Construction
Type & style
- Home type: SingleFamily
- Architectural style: Cape Cod
- Property subtype: Single Family Residence
Materials
- Wood Siding
- Foundation: Concrete Perimeter
- Roof: Asphalt,Gable
Condition
- New construction: No
- Year built: 1981
Utilities & green energy
- Sewer: Septic Tank
- Water: Well
Community & neighborhood
Location
- Region: New Fairfield
- Subdivision: Joyce Hill
HOA & financial
HOA
- Has HOA: No
Price history
| Date | Event | Price |
|---|---|---|
| 1/13/2023 | Sold | $510,000-1.7%$190/sqft |
Source: | ||
| 9/28/2022 | Listed for sale | $519,000-5.6%$194/sqft |
Source: | ||
| 9/27/2022 | Listing removed | -- |
Source: | ||
| 7/21/2022 | Listed for sale | $549,999$205/sqft |
Source: | ||
Public tax history
| Year | Property taxes | Tax assessment |
|---|---|---|
| 2025 | $9,692 +12.6% | $368,100 +56.1% |
| 2024 | $8,611 +4.6% | $235,800 |
| 2023 | $8,229 +7.5% | $235,800 |
Find assessor info on the county website
Neighborhood: 06812
Nearby schools
GreatSchools rating
- NAConsolidated SchoolGrades: PK-2Distance: 3.3 mi
- 7/10New Fairfield Middle SchoolGrades: 6-8Distance: 3.6 mi
- 8/10New Fairfield High SchoolGrades: 9-12Distance: 3.6 mi
Schools provided by the listing agent
- High: New Fairfield
Source: Smart MLS. This data may not be complete. We recommend contacting the local school district to confirm school assignments for this home.

Get pre-qualified for a loan
At Zillow Home Loans, we can pre-qualify you in as little as 5 minutes with no impact to your credit score.An equal housing lender. NMLS #10287.
Sell for more on Zillow
Get a free Zillow Showcase℠ listing and you could sell for .
$673,000
2% more+ $13,460
With Zillow Showcase(estimated)
$686,460