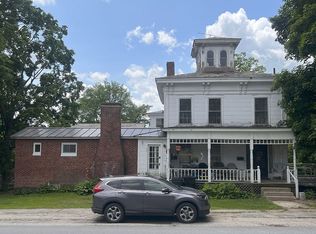Closed
Listed by:
Wendy Rowe,
Rowe Real Estate 802-247-3449
Bought with: KW Vermont
$270,000
2 Rossiter Street, Brandon, VT 05733
3beds
1,554sqft
Single Family Residence
Built in 1880
5,227.2 Square Feet Lot
$299,700 Zestimate®
$174/sqft
$2,291 Estimated rent
Home value
$299,700
$243,000 - $372,000
$2,291/mo
Zestimate® history
Loading...
Owner options
Explore your selling options
What's special
Stylish and lovingly cared for Brandon village home offers a warm and inviting feel the moment you walk through the door. This property has character! From open, airy rooms to period details such as curved walls, stained-glass doors, exposed brick, natural light, built-ins and a sliding barn door repurposed from the antique barn on site. This carriage barn is allegedly the site of the original blacksmith shop in town & is perfect for storing your bikes, skis, kayaks and more! The second floor with vaulted ceiling could be a fun gathering spot or studio. The main level has an office, living room & family room which opens into the dining room with pellet stove, kitchen and out to the relaxing front porch! Over the last decade this property has been well cared for with regular maintenance and multiple improvements giving you modern amenities. The most recent upgrades include: two heat pumps with new sub panel, heat pump water heater, washer/dryer and refinished woods floors. To top it off you are only a block away from the heart of Brandon with all the terrific restaurants, shops, bakery, galleries, brew pub, summer concert series & year round events at the town hall. It’s a great town to be part of! Also recreation is at your doorstep with the National Forest miles away along with Moosalamoo Ntn’l Recreation Area, Lake Dunmore & Fern Lake, Killington & Pico Ski Resorts & the Neshobe Golf Club. Easy commute to Middlebury & Rutland. This home offers comfort & convenience!
Zillow last checked: 8 hours ago
Listing updated: May 30, 2024 at 02:13pm
Listed by:
Wendy Rowe,
Rowe Real Estate 802-247-3449
Bought with:
Stephanie Douglas
KW Vermont
Source: PrimeMLS,MLS#: 4992152
Facts & features
Interior
Bedrooms & bathrooms
- Bedrooms: 3
- Bathrooms: 2
- Full bathrooms: 1
- 3/4 bathrooms: 1
Heating
- Oil, Pellet Stove, Electric, Forced Air, Heat Pump
Cooling
- Mini Split
Appliances
- Included: Dryer, Refrigerator, Washer, Gas Stove, Owned Water Heater, Heat Pump Water Heater
- Laundry: 1st Floor Laundry
Features
- Ceiling Fan(s), Natural Light
- Flooring: Hardwood, Softwood
- Basement: Partial,Interior Stairs,Interior Access,Interior Entry
Interior area
- Total structure area: 2,126
- Total interior livable area: 1,554 sqft
- Finished area above ground: 1,554
- Finished area below ground: 0
Property
Parking
- Total spaces: 1
- Parking features: Gravel, Driveway, Barn
- Garage spaces: 1
- Has uncovered spaces: Yes
Features
- Levels: One and One Half
- Stories: 1
- Patio & porch: Covered Porch
- Frontage length: Road frontage: 50
Lot
- Size: 5,227 sqft
- Features: Sidewalks
Details
- Additional structures: Barn(s)
- Parcel number: 7802411952
- Zoning description: Neighborhood Residential
Construction
Type & style
- Home type: SingleFamily
- Architectural style: Greek Revival
- Property subtype: Single Family Residence
Materials
- Clapboard Exterior
- Foundation: Stone
- Roof: Metal,Architectural Shingle,Standing Seam
Condition
- New construction: No
- Year built: 1880
Utilities & green energy
- Electric: 100 Amp Service, Circuit Breakers
- Sewer: Public Sewer
- Utilities for property: Cable at Site, Propane
Community & neighborhood
Security
- Security features: Carbon Monoxide Detector(s), Smoke Detector(s)
Location
- Region: Brandon
Other
Other facts
- Road surface type: Paved
Price history
| Date | Event | Price |
|---|---|---|
| 5/30/2024 | Sold | $270,000+8.2%$174/sqft |
Source: | ||
| 4/20/2024 | Listed for sale | $249,500+25.4%$161/sqft |
Source: | ||
| 7/20/2021 | Sold | $199,000$128/sqft |
Source: | ||
| 6/4/2021 | Contingent | $199,000$128/sqft |
Source: | ||
| 5/28/2021 | Price change | $199,000-5.2%$128/sqft |
Source: | ||
Public tax history
| Year | Property taxes | Tax assessment |
|---|---|---|
| 2024 | -- | $141,300 |
| 2023 | -- | $141,300 |
| 2022 | -- | $141,300 |
Find assessor info on the county website
Neighborhood: 05733
Nearby schools
GreatSchools rating
- 4/10Neshobe SchoolGrades: PK-6Distance: 2.6 mi
- 2/10Otter Valley Uhsd #8Grades: 7-12Distance: 2.6 mi
Schools provided by the listing agent
- Elementary: Neshobe Elementary School
- Middle: Otter Valley UHSD 8 (Rut)
- High: Otter Valley High School
- District: Rutland Northeast
Source: PrimeMLS. This data may not be complete. We recommend contacting the local school district to confirm school assignments for this home.

Get pre-qualified for a loan
At Zillow Home Loans, we can pre-qualify you in as little as 5 minutes with no impact to your credit score.An equal housing lender. NMLS #10287.
