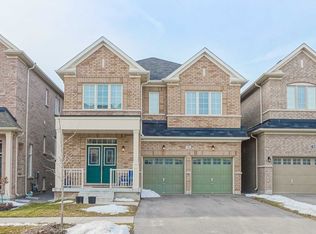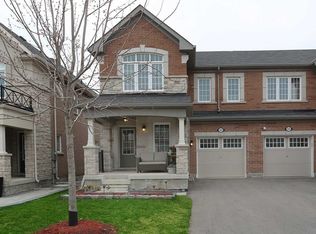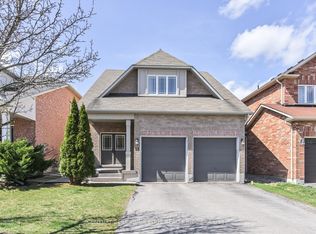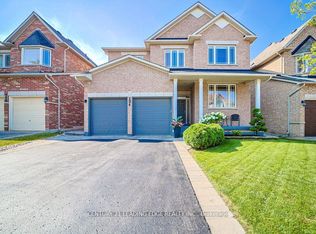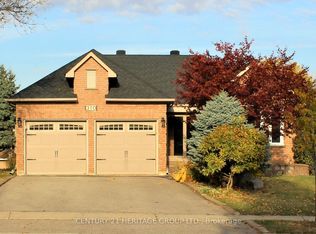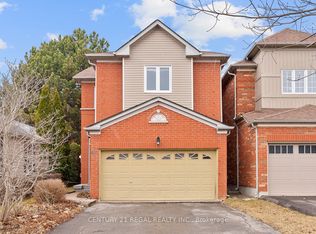"LA DOLCE VITA", very fair market value (VTB available for qualified Buyer), is an amazing home at the end of a family-friendly court. Please look it over to believe it - it has a porch with a winter glass enclosure and extra safe custom iron doors in the front and back of the house. This lovely property has everything you need to call it home: hardwood throughout and a 9' ceiling, a beautiful custom chef's kitchen with high-end S/S appliances, a stone countertop with custom backsplash, combined dining/living with gas fireplace prime bedroom with 4 pc ensuite and large organized W/I closet, finished basement with bookcase and electric fireplace, office can be used as 5th bdrm. Professionally landscaped and levelled yard with patio, gardens, artificial grass, fully fenced. Close to park, high ranked schools and all amenities. Freshly painted. DON'T MISS OUT ON THIS ONE!
For sale
C$1,558,000
2 Roy Harper Ave, Aurora, ON L4G 0V4
4beds
4baths
Single Family Residence
Built in ----
4,424 Square Feet Lot
$-- Zestimate®
C$--/sqft
C$-- HOA
What's special
- 71 days |
- 36 |
- 2 |
Zillow last checked: 8 hours ago
Listing updated: December 05, 2025 at 03:32pm
Listed by:
CENTURY 21 HERITAGE GROUP LTD.
Source: TRREB,MLS®#: N12438233 Originating MLS®#: Toronto Regional Real Estate Board
Originating MLS®#: Toronto Regional Real Estate Board
Facts & features
Interior
Bedrooms & bathrooms
- Bedrooms: 4
- Bathrooms: 4
Primary bedroom
- Level: Second
- Dimensions: 5.73 x 3.65
Bedroom 2
- Level: Second
- Dimensions: 4.08 x 3.65
Bedroom 3
- Level: Second
- Dimensions: 3.95 x 3.04
Bedroom 4
- Level: Second
- Dimensions: 3.59 x 3.04
Breakfast
- Level: Ground
- Dimensions: 2.92 x 2.43
Dining room
- Level: Ground
- Dimensions: 3.59 x 6.76
Kitchen
- Level: Ground
- Dimensions: 2.56 x 2.43
Living room
- Level: Ground
- Dimensions: 3.59 x 6.76
Office
- Level: Basement
- Dimensions: 3.63 x 3.01
Recreation
- Level: Basement
- Dimensions: 8.95 x 3.77
Heating
- Forced Air, Gas
Cooling
- Central Air
Appliances
- Included: Water Heater
Features
- Water Meter
- Flooring: Carpet Free
- Basement: Finished
- Has fireplace: Yes
- Fireplace features: Natural Gas
Interior area
- Living area range: 2000-2500 null
Property
Parking
- Total spaces: 8
- Parking features: Private, Garage Door Opener
- Has garage: Yes
Features
- Stories: 2
- Patio & porch: Enclosed, Porch
- Exterior features: Landscaped, Canopy
- Pool features: None
Lot
- Size: 4,424 Square Feet
- Features: Cul de Sac/Dead End, Fenced Yard, Park, Public Transit, Rec./Commun.Centre, School, Irregular Lot
- Topography: Flat
Details
- Additional structures: Arena, Fence - Full
Construction
Type & style
- Home type: SingleFamily
- Property subtype: Single Family Residence
Materials
- Concrete Block, Stucco (Plaster)
- Foundation: Concrete
- Roof: Asphalt Shingle
Utilities & green energy
- Sewer: Sewer
Community & HOA
Community
- Security: Smoke Detector(s)
Location
- Region: Aurora
Financial & listing details
- Annual tax amount: C$6,710
- Date on market: 10/1/2025
CENTURY 21 HERITAGE GROUP LTD.
By pressing Contact Agent, you agree that the real estate professional identified above may call/text you about your search, which may involve use of automated means and pre-recorded/artificial voices. You don't need to consent as a condition of buying any property, goods, or services. Message/data rates may apply. You also agree to our Terms of Use. Zillow does not endorse any real estate professionals. We may share information about your recent and future site activity with your agent to help them understand what you're looking for in a home.
Price history
Price history
Price history is unavailable.
Public tax history
Public tax history
Tax history is unavailable.Climate risks
Neighborhood: L4G
Nearby schools
GreatSchools rating
No schools nearby
We couldn't find any schools near this home.
- Loading
