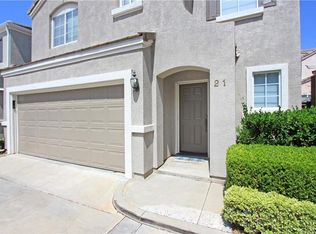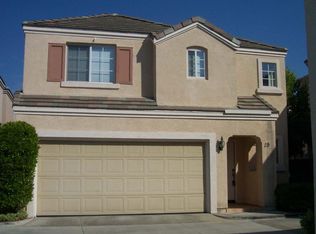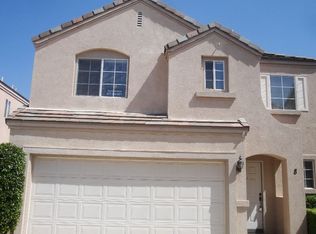Sold for $850,000
Listing Provided by:
Jake Zakhar DRE #01296653 949-707-4415,
Regency Real Estate Brokers,
Jim Zakhar DRE #01228669,
Regency Real Estate Brokers
Bought with: Black Rock Realty
$850,000
2 Rue Fontaine, Foothill Ranch, CA 92610
3beds
1,232sqft
Single Family Residence
Built in 1996
1,000 Square Feet Lot
$918,500 Zestimate®
$690/sqft
$3,963 Estimated rent
Home value
$918,500
$873,000 - $964,000
$3,963/mo
Zestimate® history
Loading...
Owner options
Explore your selling options
What's special
View View View! Views as far as the eye can see. Come see this amazing 180 degree panoramic SUNSET view home in Foothill Ranch. 3 bedroom 2.5 bathroom nicely upgraded detached home. Wood floor entry. Plantation shutters throughout lower level. Upgraded paint throughout. Family room with cozy fireplace and built-in entertainment cabinet. Granite kitchen countertops. Upgraded kitchen cabinets with brushed nickel pulls. Stainless steel appliances. Large primary bedroom with view, ceiling fan, walk-in closet with built-in organizer. Spacious secondary bedrooms with mirrored wardrobe doors. Rear yard with sunset view, built-in gas BBQ and anchored gazebo with TV. Close proximity to Blue Ribbon award winning schools, great shopping, dining, theater, park's, library, near 241 Toll Road, Whiting Ranch hiking & biking trails. All this with low HOA and no Mello Roos.
Zillow last checked: 8 hours ago
Listing updated: October 22, 2023 at 09:33am
Listing Provided by:
Jake Zakhar DRE #01296653 949-707-4415,
Regency Real Estate Brokers,
Jim Zakhar DRE #01228669,
Regency Real Estate Brokers
Bought with:
Jumana Salameh, DRE #02005179
Black Rock Realty
Source: CRMLS,MLS#: OC23165752 Originating MLS: California Regional MLS
Originating MLS: California Regional MLS
Facts & features
Interior
Bedrooms & bathrooms
- Bedrooms: 3
- Bathrooms: 3
- Full bathrooms: 2
- 1/2 bathrooms: 1
- Main level bathrooms: 1
Bedroom
- Features: All Bedrooms Up
Bathroom
- Features: Bathroom Exhaust Fan, Separate Shower, Tub Shower
Kitchen
- Features: Granite Counters
Other
- Features: Walk-In Closet(s)
Heating
- Forced Air
Cooling
- Central Air
Appliances
- Included: Dishwasher, Disposal, Gas Range, Microwave, Water Heater
- Laundry: In Garage
Features
- Built-in Features, Ceiling Fan(s), Crown Molding, Granite Counters, Recessed Lighting, All Bedrooms Up, Walk-In Closet(s)
- Flooring: Wood
- Windows: Blinds, Shutters
- Has fireplace: Yes
- Fireplace features: Family Room
- Common walls with other units/homes: No Common Walls
Interior area
- Total interior livable area: 1,232 sqft
- Finished area below ground: 0
Property
Parking
- Total spaces: 2
- Parking features: Direct Access, Door-Single, Driveway, Garage Faces Front, Garage
- Attached garage spaces: 2
Accessibility
- Accessibility features: None
Features
- Levels: Two
- Stories: 2
- Entry location: 1
- Patio & porch: Concrete, Covered
- Pool features: Community, Association
- Has spa: Yes
- Spa features: Association, Community
- Fencing: Stucco Wall
- Has view: Yes
- View description: City Lights, Hills, Mountain(s), Panoramic, Valley
Lot
- Size: 1,000 sqft
- Features: 0-1 Unit/Acre, Back Yard, Cul-De-Sac
Details
- Parcel number: 93056373
- Special conditions: Standard
Construction
Type & style
- Home type: SingleFamily
- Architectural style: Modern
- Property subtype: Single Family Residence
Materials
- Stucco
- Foundation: Slab
- Roof: Tile
Condition
- Updated/Remodeled
- New construction: No
- Year built: 1996
Details
- Builder model: Sunflower
- Builder name: Laing Homes
Utilities & green energy
- Sewer: Sewer Tap Paid
- Water: Public
- Utilities for property: Cable Connected, Electricity Connected, Natural Gas Connected, Phone Available, Sewer Connected, Water Connected
Community & neighborhood
Security
- Security features: Carbon Monoxide Detector(s), Smoke Detector(s)
Community
- Community features: Curbs, Hiking, Street Lights, Suburban, Sidewalks, Pool
Location
- Region: Foothill Ranch
- Subdivision: Brittany (Fhbt)
HOA & financial
HOA
- Has HOA: Yes
- HOA fee: $120 monthly
- Amenities included: Pool, Spa/Hot Tub
- Association name: Brittany
- Association phone: 714-508-9070
Other
Other facts
- Listing terms: Cash to New Loan
- Road surface type: Paved
Price history
| Date | Event | Price |
|---|---|---|
| 10/20/2023 | Sold | $850,000+0%$690/sqft |
Source: | ||
| 10/15/2023 | Pending sale | $849,900$690/sqft |
Source: | ||
| 9/18/2023 | Contingent | $849,900$690/sqft |
Source: | ||
| 9/15/2023 | Listed for sale | $849,900$690/sqft |
Source: | ||
| 9/14/2023 | Contingent | $849,900$690/sqft |
Source: | ||
Public tax history
| Year | Property taxes | Tax assessment |
|---|---|---|
| 2025 | $9,034 +1.5% | $867,000 +2% |
| 2024 | $8,897 +71.4% | $850,000 +71.1% |
| 2023 | $5,192 +1.8% | $496,723 +2% |
Find assessor info on the county website
Neighborhood: 92610
Nearby schools
GreatSchools rating
- 7/10Foothill Ranch Elementary SchoolGrades: K-6Distance: 0.9 mi
- 7/10Rancho Santa Margarita Intermediate SchoolGrades: 7-8Distance: 5.9 mi
- 10/10Trabuco Hills High SchoolGrades: 9-12Distance: 2.6 mi
Get a cash offer in 3 minutes
Find out how much your home could sell for in as little as 3 minutes with a no-obligation cash offer.
Estimated market value$918,500
Get a cash offer in 3 minutes
Find out how much your home could sell for in as little as 3 minutes with a no-obligation cash offer.
Estimated market value
$918,500


