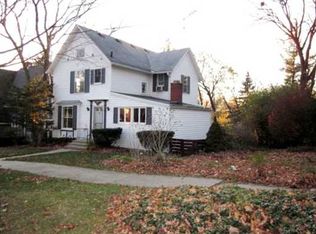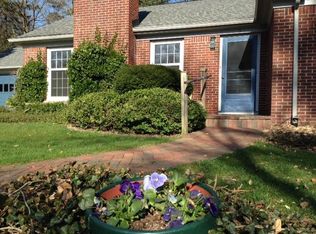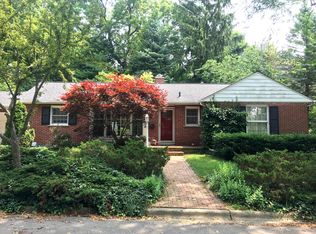Sold
$465,000
2 Ruthven Pl, Ann Arbor, MI 48104
2beds
1,594sqft
Single Family Residence
Built in 1953
7,405.2 Square Feet Lot
$544,000 Zestimate®
$292/sqft
$2,195 Estimated rent
Home value
$544,000
$506,000 - $588,000
$2,195/mo
Zestimate® history
Loading...
Owner options
Explore your selling options
What's special
Walk to Angell Elementary, Nichols Arboretum, and the UM Main Campus from this incredible opportunity on ultra-private Ruthven Place! Only 8 homes share this secluded street in the heart of Ann Arbor, and this is a rare chance to make one of them yours. This tidy brick ranch offers strong bones and a flexible floorplan so you can move in and make it your own. From the covered porch you'll enter into the heart of the home - an expansive living room with fireplace and picture window overlooking the back yard. On one side of the home is the efficient kitchen with basement access and door to the driveway and garage (perfect for bringing in groceries!). At the other side are 2 bedrooms sharing a retro full bath and hallway laundry. A wood-paneled study with built-ins is ideal for working from h home and you'll enjoy relaxing on the enclosed porch after a long day. The full basement is ready for your refinishing ideas with space for recreation, movies, or whatever you can dream up. Admire the stately tiered backyard full of low-maintenance perennials and ground cover or use your green thumb and inspiration from the nearby Arboretum to really make this yard shine. Experience all that Ann Arbor has to offer - schedule your showing today!, Rec Room: Finished
Zillow last checked: 8 hours ago
Listing updated: January 08, 2024 at 07:26am
Listed by:
Aleksandr Milshteyn 734-417-3560,
Coldwell Banker Realty,
Dawn Yerkes 734-846-8004,
Coldwell Banker Realty
Bought with:
Jason Boggs, 6506044624
The Charles Reinhart Company
Source: MichRIC,MLS#: 23130039
Facts & features
Interior
Bedrooms & bathrooms
- Bedrooms: 2
- Bathrooms: 1
- Full bathrooms: 1
- Main level bedrooms: 2
Primary bedroom
- Level: Main
Bedroom 2
- Level: Main
Dining room
- Level: Main
Family room
- Level: Lower
Kitchen
- Level: Main
Laundry
- Level: Lower
Living room
- Level: Main
Office
- Level: Main
Recreation
- Description: Finished
Heating
- Forced Air
Cooling
- Central Air
Appliances
- Included: Dishwasher, Disposal, Dryer, Microwave, Oven, Range, Refrigerator, Washer
Features
- Eat-in Kitchen
- Flooring: Carpet, Ceramic Tile, Tile, Wood
- Windows: Window Treatments
- Basement: Full
- Number of fireplaces: 1
Interior area
- Total structure area: 1,162
- Total interior livable area: 1,594 sqft
- Finished area below ground: 432
Property
Parking
- Total spaces: 1
- Parking features: Attached
- Garage spaces: 1
Features
- Stories: 1
Lot
- Size: 7,405 sqft
- Dimensions: 96 x 79
Details
- Parcel number: 090928415017
- Zoning description: R1C
Construction
Type & style
- Home type: SingleFamily
- Architectural style: Ranch
- Property subtype: Single Family Residence
Materials
- Brick
Condition
- New construction: No
- Year built: 1953
Utilities & green energy
- Sewer: Public Sewer, Storm Sewer
- Water: Public
- Utilities for property: Natural Gas Connected
Community & neighborhood
Location
- Region: Ann Arbor
- Subdivision: Mc Mullens Resurvey
Other
Other facts
- Listing terms: Cash,Conventional
Price history
| Date | Event | Price |
|---|---|---|
| 1/5/2024 | Sold | $465,000-7%$292/sqft |
Source: | ||
| 12/5/2023 | Contingent | $500,000$314/sqft |
Source: | ||
| 11/16/2023 | Listed for sale | $500,000+233.3%$314/sqft |
Source: | ||
| 3/5/1992 | Sold | $150,000$94/sqft |
Source: Agent Provided Report a problem | ||
Public tax history
| Year | Property taxes | Tax assessment |
|---|---|---|
| 2025 | $10,849 | $273,200 +21% |
| 2024 | -- | $225,800 -0.7% |
| 2023 | -- | $227,300 +5.7% |
Find assessor info on the county website
Neighborhood: South University
Nearby schools
GreatSchools rating
- 9/10Angell SchoolGrades: K-5Distance: 0.2 mi
- 7/10Tappan Middle SchoolGrades: 6-8Distance: 0.9 mi
- 10/10Huron High SchoolGrades: 9-12Distance: 1.2 mi
Schools provided by the listing agent
- Elementary: Angell Elementary School
- Middle: Tappan Middle School
- High: Huron High School
Source: MichRIC. This data may not be complete. We recommend contacting the local school district to confirm school assignments for this home.
Get a cash offer in 3 minutes
Find out how much your home could sell for in as little as 3 minutes with a no-obligation cash offer.
Estimated market value
$544,000


