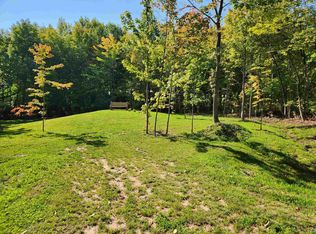Sold for $475,000 on 11/14/25
$475,000
2 S 8th St, Bayfield, WI 54814
4beds
2,512sqft
Single Family Residence
Built in 2025
9,583.2 Square Feet Lot
$477,100 Zestimate®
$189/sqft
$2,617 Estimated rent
Home value
$477,100
Estimated sales range
Not available
$2,617/mo
Zestimate® history
Loading...
Owner options
Explore your selling options
What's special
Step into the fresh potential of this new construction, ready for its new owner to infuse it with personal style. Built within the last year, this home offers a versatile layout designed to accommodate a variety of lifestyles. Featuring four bedrooms and two bathrooms on the second floor, plus a fully finished walk-out basement ideal for a vibrant family room or productive home office. Within walking distance of coffee shop, restaurants, shopping, marinas, Madeline Island Ferry, and Lake Superior beaches! Don't miss the opportunity to make this blank canvas your own. Schedule your showing today.
Zillow last checked: 8 hours ago
Listing updated: November 14, 2025 at 11:22am
Listed by:
Suzie Arn 715-209-2259,
Broad Street Brokers, LLC
Bought with:
A Giselle Smith
eXp Realty, LLC- WI
Source: Lake Superior Area Realtors,MLS#: 6118181
Facts & features
Interior
Bedrooms & bathrooms
- Bedrooms: 4
- Bathrooms: 3
- Full bathrooms: 1
- 3/4 bathrooms: 1
- 1/2 bathrooms: 1
Primary bedroom
- Level: Upper
- Area: 352 Square Feet
- Dimensions: 16 x 22
Bedroom
- Level: Upper
- Area: 130 Square Feet
- Dimensions: 10 x 13
Bedroom
- Level: Upper
- Area: 144 Square Feet
- Dimensions: 12 x 12
Bedroom
- Level: Upper
- Area: 144 Square Feet
- Dimensions: 12 x 12
Dining room
- Level: Main
- Area: 120 Square Feet
- Dimensions: 10 x 12
Kitchen
- Level: Main
- Area: 132 Square Feet
- Dimensions: 11 x 12
Living room
- Level: Main
- Area: 288 Square Feet
- Dimensions: 18 x 16
Heating
- Boiler, Natural Gas
Cooling
- Central Air
Appliances
- Included: Dishwasher, Range, Refrigerator
- Laundry: Second Floor Laundry, Dryer Hook-Ups, Washer Hookup
Features
- Windows: Energy Windows
- Basement: Full,Egress Windows,Finished,Walkout
- Has fireplace: No
Interior area
- Total interior livable area: 2,512 sqft
- Finished area above ground: 1,792
- Finished area below ground: 720
Property
Parking
- Total spaces: 2
- Parking features: Gravel, Attached, Tuckunder
- Attached garage spaces: 2
Features
- Has view: Yes
- View description: Lake Superior, Limited
- Has water view: Yes
- Water view: Lake Superior
Lot
- Size: 9,583 sqft
- Dimensions: 80 x 120
Details
- Parcel number: Part of 32098
- Zoning description: Residential
Construction
Type & style
- Home type: SingleFamily
- Architectural style: Traditional
- Property subtype: Single Family Residence
Materials
- Other, Frame/Wood
- Foundation: Concrete Perimeter
- Roof: Asphalt Shingle
Condition
- Completed
- Year built: 2025
Utilities & green energy
- Electric: Xcel Energy
- Sewer: Public Sewer
- Water: Public
- Utilities for property: Fiber Optic
Community & neighborhood
Location
- Region: Bayfield
Other
Other facts
- Listing terms: Cash,Conventional
Price history
| Date | Event | Price |
|---|---|---|
| 11/14/2025 | Sold | $475,000-4%$189/sqft |
Source: | ||
| 11/13/2025 | Pending sale | $495,000$197/sqft |
Source: | ||
| 10/14/2025 | Contingent | $495,000$197/sqft |
Source: | ||
| 9/24/2025 | Price change | $495,000-11.6%$197/sqft |
Source: | ||
| 6/19/2025 | Price change | $559,900-2.6%$223/sqft |
Source: | ||
Public tax history
Tax history is unavailable.
Neighborhood: 54814
Nearby schools
GreatSchools rating
- 4/10Bayfield Elementary SchoolGrades: PK-5Distance: 0.4 mi
- 5/10Bayfield Middle SchoolGrades: 6-8Distance: 0.4 mi
- 5/10Bayfield High SchoolGrades: 9-12Distance: 0.4 mi

Get pre-qualified for a loan
At Zillow Home Loans, we can pre-qualify you in as little as 5 minutes with no impact to your credit score.An equal housing lender. NMLS #10287.
