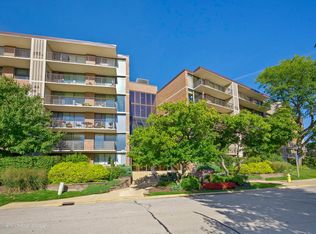Closed
$249,500
2 S Atrium Way APT 208, Elmhurst, IL 60126
1beds
1,204sqft
Condominium, Single Family Residence
Built in 1975
-- sqft lot
$251,600 Zestimate®
$207/sqft
$2,524 Estimated rent
Home value
$251,600
$229,000 - $274,000
$2,524/mo
Zestimate® history
Loading...
Owner options
Explore your selling options
What's special
(SEE PROFESSIONAL VIDEO AND 3D MATTERPORT TOUR LINKS) Beautifully updated condo in full amenity complex with garage parking. Flowing floorplan with huge living/dining room leads out to a large balcony overlooking the pool and clubhouse. Adjacent flex space is perfect for a home office. Amazing natural light from a full wall of east-facing windows. Granite and stainless kitchen with generous cabinetry and storage. Bedroom features large walk-in closet and en-suite luxe bath with separate tub and shower, double basin vanity. In unit full-size laundry. Additional storage room on same floor in building. Heated garage parking included (space #40). "The Atrium" condominium complex is renowned for the sense of community you'll find here as well as the abundant amenities: remodeled clubhouse, indoor and outdoor pools, sauna, tennis court, and exercise facility. Easy access to great shopping at Oak Brook Center, dining and expressways. HOME IS BEING CONVEYED "AS-IS".
Zillow last checked: 8 hours ago
Listing updated: August 02, 2025 at 01:01am
Listing courtesy of:
Paul Yambrovich 312-933-0600,
Baird & Warner
Bought with:
Christine Evensen
Realstar Realty, Inc
Source: MRED as distributed by MLS GRID,MLS#: 12373782
Facts & features
Interior
Bedrooms & bathrooms
- Bedrooms: 1
- Bathrooms: 2
- Full bathrooms: 1
- 1/2 bathrooms: 1
Primary bedroom
- Features: Flooring (Wood Laminate), Window Treatments (Blinds), Bathroom (Full)
- Level: Main
- Area: 165 Square Feet
- Dimensions: 15X11
Dining room
- Features: Flooring (Wood Laminate), Window Treatments (Blinds)
- Level: Main
- Area: 120 Square Feet
- Dimensions: 12X10
Foyer
- Level: Main
- Area: 64 Square Feet
- Dimensions: 8X8
Kitchen
- Features: Kitchen (Eating Area-Breakfast Bar), Flooring (Wood Laminate)
- Level: Main
- Area: 84 Square Feet
- Dimensions: 14X6
Laundry
- Level: Main
- Area: 16 Square Feet
- Dimensions: 4X4
Living room
- Features: Flooring (Wood Laminate), Window Treatments (Blinds)
- Level: Main
- Area: 364 Square Feet
- Dimensions: 26X14
Heating
- Electric
Cooling
- Central Air
Appliances
- Included: Range, Dishwasher, Refrigerator, Disposal
Features
- Windows: Screens
- Basement: None
Interior area
- Total structure area: 0
- Total interior livable area: 1,204 sqft
Property
Parking
- Total spaces: 2
- Parking features: On Site, Garage Owned, Attached, Owned, Garage
- Attached garage spaces: 1
Accessibility
- Accessibility features: No Disability Access
Features
- Exterior features: Balcony
- Pool features: In Ground
Details
- Parcel number: 0614414018
- Special conditions: None
Construction
Type & style
- Home type: Condo
- Property subtype: Condominium, Single Family Residence
Materials
- Brick
- Foundation: Concrete Perimeter
Condition
- New construction: No
- Year built: 1975
- Major remodel year: 2015
Utilities & green energy
- Sewer: Public Sewer
- Water: Lake Michigan
Community & neighborhood
Location
- Region: Elmhurst
HOA & financial
HOA
- Has HOA: Yes
- HOA fee: $331 monthly
- Services included: Water, Parking, Insurance, Exterior Maintenance, Lawn Care, Scavenger, Snow Removal
Other
Other facts
- Listing terms: Conventional
- Ownership: Condo
Price history
| Date | Event | Price |
|---|---|---|
| 7/29/2025 | Sold | $249,500$207/sqft |
Source: | ||
| 6/7/2025 | Contingent | $249,500$207/sqft |
Source: | ||
| 5/23/2025 | Listed for sale | $249,500+13.4%$207/sqft |
Source: | ||
| 1/11/2021 | Sold | $220,000-6.3%$183/sqft |
Source: | ||
| 11/24/2020 | Pending sale | $234,900$195/sqft |
Source: @properties #10772894 | ||
Public tax history
| Year | Property taxes | Tax assessment |
|---|---|---|
| 2023 | $2,856 +11.6% | $72,600 +16.1% |
| 2022 | $2,558 -10.3% | $62,540 +2.6% |
| 2021 | $2,851 +1.2% | $60,980 +2.2% |
Find assessor info on the county website
Neighborhood: Yorkfield
Nearby schools
GreatSchools rating
- NASalt Creek Elementary SchoolGrades: PK-1Distance: 0.8 mi
- 9/10John E Albright Middle SchoolGrades: 5-8Distance: 1.2 mi
- 9/10Willowbrook High SchoolGrades: 9-12Distance: 1.8 mi
Schools provided by the listing agent
- District: 48
Source: MRED as distributed by MLS GRID. This data may not be complete. We recommend contacting the local school district to confirm school assignments for this home.

Get pre-qualified for a loan
At Zillow Home Loans, we can pre-qualify you in as little as 5 minutes with no impact to your credit score.An equal housing lender. NMLS #10287.
Sell for more on Zillow
Get a free Zillow Showcase℠ listing and you could sell for .
$251,600
2% more+ $5,032
With Zillow Showcase(estimated)
$256,632