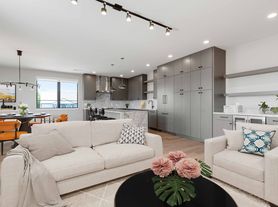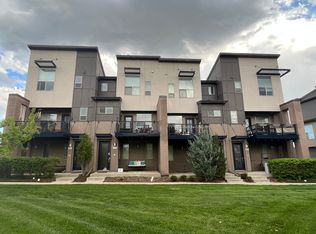Available October1st, 2025. Experience luxury living in this newly built 4-bedroom, 3.5-bathroom duplex, ideally located in the prestigious Hilltop neighborhood, just steps from Cherry Creek. Perfect for those seeking style, space, and walkable convenience.
Property Highlights:
Location, Location, Location:
Located in the prestigious Hilltop Neighbourhood among multi-million dollar homes.
Across from Cherry Creek Shopping Center (14-min walk / 6-min bike ride)
Close to renowned dining, shopping, and South Platte River trails
Walk to Steck Elementary (13 min) and Cranmer Park (7 min)
Walk Score: 74
Interior Features:
10' ceilings and open-concept floor plan
Gourmet kitchen with quartz waterfall island, American-made cabinetry, and Bosch stainless steel appliances
Dining area flows into spacious family room with linear gas fireplace
Sliding glass doors open to a private concrete patio and yard
Custom floating metal staircase adds modern flair
Upper & Lower Levels:
2nd floor includes 3 bedrooms and 2 bathrooms, featuring a serene primary suite with walk-in closets, spa-style bath, freestanding tub, shower, and heated floors
Fully finished basement with 9.5' ceilings, large rec/game room, wet bar, wine cooler, bedroom, full bath, and generous storage
Additional Perks:
Soundproofing in walls and between units for peace and privacy
Detached 2-car garage EV charging ready
Rental Terms:
Rent: $4,975/month
Security Deposit: $9,950
Tenant pays all utilities including: gas, electricity, garbage, water, waste water, sewer.
Pet policy:Up to 2 dogs are accepted with additional rent and deposit.
Tenant pays all utilities including: gas, electricity, garbage, water, waste water, sewer. Lease length 12-24 months
Townhouse for rent
Accepts Zillow applications
$4,975/mo
2 S Colorado Blvd, Denver, CO 80246
4beds
2,800sqft
Price may not include required fees and charges.
Townhouse
Available now
Dogs OK
Central air
Hookups laundry
Garage parking
Forced air
What's special
Linear gas fireplaceSpa-style bathSerene primary suiteFully finished basementHeated floorsCustom floating metal staircaseWet bar
- 18 days
- on Zillow |
- -- |
- -- |
Travel times
Facts & features
Interior
Bedrooms & bathrooms
- Bedrooms: 4
- Bathrooms: 4
- Full bathrooms: 3
- 1/2 bathrooms: 1
Heating
- Forced Air
Cooling
- Central Air
Appliances
- Included: Dishwasher, Freezer, Microwave, Oven, Refrigerator, WD Hookup
- Laundry: Hookups
Features
- WD Hookup
- Flooring: Carpet, Hardwood, Tile
Interior area
- Total interior livable area: 2,800 sqft
Property
Parking
- Parking features: Detached, Garage, Off Street
- Has garage: Yes
- Details: Contact manager
Features
- Exterior features: Bicycle storage, Electricity not included in rent, Garbage not included in rent, Gas not included in rent, Heating system: Forced Air, No Utilities included in rent, Sewage not included in rent, Water not included in rent
Details
- Parcel number: 0607309029000
Construction
Type & style
- Home type: Townhouse
- Property subtype: Townhouse
Building
Management
- Pets allowed: Yes
Community & HOA
Location
- Region: Denver
Financial & listing details
- Lease term: 1 Year
Price history
| Date | Event | Price |
|---|---|---|
| 9/15/2025 | Listed for rent | $4,975$2/sqft |
Source: Zillow Rentals | ||
| 5/7/2025 | Listing removed | $4,975$2/sqft |
Source: Zillow Rentals | ||
| 4/15/2025 | Listed for rent | $4,975-4.3%$2/sqft |
Source: Zillow Rentals | ||
| 5/13/2023 | Listing removed | -- |
Source: Zillow Rentals | ||
| 5/6/2023 | Listed for rent | $5,200$2/sqft |
Source: Zillow Rentals | ||

