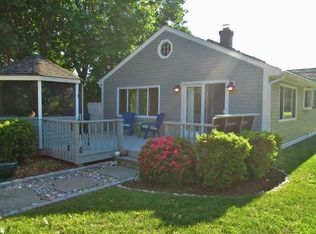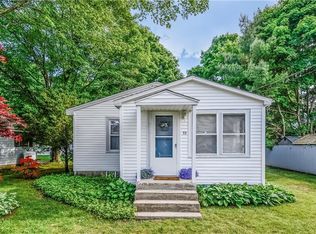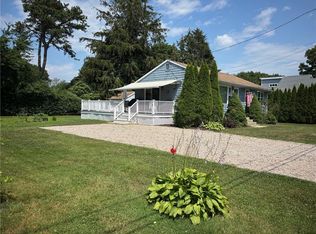Sold for $658,000 on 12/09/24
$658,000
2 S Lewis St, Charlestown, RI 02813
2beds
930sqft
Single Family Residence
Built in 1940
3,484.8 Square Feet Lot
$687,400 Zestimate®
$708/sqft
$1,834 Estimated rent
Home value
$687,400
$632,000 - $749,000
$1,834/mo
Zestimate® history
Loading...
Owner options
Explore your selling options
What's special
Serenity abounds at this charming Charlestown by the Sea cottage. Meticulously renovated by 2018, it is truly move-in ready. From the moment you enter your shoulders will let loose as you enjoy the peaceful surroundings in this updated retreat. This home feel bigger than you think with vaulted ceilings and recessed lighting, luxury vinyl plank flooring, and light and bright colors... it is the perfect place to relax. Recent upgrades include a custom white shaker kitchen with gorgeous granite counters and stainless appliances, a new septic system (2019), and newer mechanicals throughout - well, propane furnace, plumbing, electrical, AC, and roof (2014). New shower system installed with on-wall shower head, holding bar, and detachable head (2024). The expansive paver patio is the perfect place to entertain and enjoy your favorite cocktail, BBQ or firepit with loved ones. And you have a detached 1 car garage as well. Currently used as a second home, private rental AND an existing 5 Star Airbnb for 9 months out of the year...this one has it all. Only 3/4 mile from the ocean, the property offers a perfect blend of modern amenities and seaside living. The association provides access to gated rock star parking closest to the beach. Book your showing today!
Zillow last checked: 8 hours ago
Listing updated: December 09, 2024 at 04:22pm
Listed by:
Jessica Starr 860-690-0679,
Keller Williams Realty
Bought with:
Bill Twardy, REB.0018640
WALLANDER REALTY
Source: StateWide MLS RI,MLS#: 1370219
Facts & features
Interior
Bedrooms & bathrooms
- Bedrooms: 2
- Bathrooms: 1
- Full bathrooms: 1
Bedroom
- Level: First
- Area: 90 Square Feet
- Dimensions: 10
Bedroom
- Level: First
- Area: 99 Square Feet
- Dimensions: 11
Bathroom
- Level: First
- Area: 42 Square Feet
- Dimensions: 7
Dining area
- Level: First
- Area: 152 Square Feet
- Dimensions: 19
Kitchen
- Level: First
- Area: 72 Square Feet
- Dimensions: 9
Living room
- Level: First
- Area: 160 Square Feet
- Dimensions: 16
Heating
- Other Fuel, Forced Air
Cooling
- Central Air
Appliances
- Included: Electric Water Heater
Features
- Flooring: Laminate
- Basement: Partial,Interior and Exterior,Unfinished
- Has fireplace: No
- Fireplace features: None
Interior area
- Total structure area: 930
- Total interior livable area: 930 sqft
- Finished area above ground: 930
- Finished area below ground: 0
Property
Parking
- Total spaces: 1
- Parking features: Detached
- Garage spaces: 1
Lot
- Size: 3,484 sqft
Details
- Parcel number: CHARM11L181
- Special conditions: Conventional/Market Value
Construction
Type & style
- Home type: SingleFamily
- Property subtype: Single Family Residence
Materials
- Shingles, Wood
- Foundation: Block
Condition
- New construction: No
- Year built: 1940
Utilities & green energy
- Electric: 100 Amp Service
- Sewer: Septic Tank
- Water: Private
Community & neighborhood
Location
- Region: Charlestown
Price history
| Date | Event | Price |
|---|---|---|
| 12/9/2024 | Sold | $658,000-2.5%$708/sqft |
Source: | ||
| 11/12/2024 | Pending sale | $675,000$726/sqft |
Source: | ||
| 10/30/2024 | Listed for sale | $675,000$726/sqft |
Source: | ||
| 10/30/2024 | Pending sale | $675,000$726/sqft |
Source: | ||
| 10/16/2024 | Price change | $675,000-3.6%$726/sqft |
Source: | ||
Public tax history
| Year | Property taxes | Tax assessment |
|---|---|---|
| 2025 | $3,182 +2.6% | $536,600 |
| 2024 | $3,102 +0.7% | $536,600 |
| 2023 | $3,080 +4% | $536,600 +48.1% |
Find assessor info on the county website
Neighborhood: 02813
Nearby schools
GreatSchools rating
- 6/10Charlestown Elementary SchoolGrades: K-4Distance: 5.2 mi
- 7/10Chariho Regional Middle SchoolGrades: 5-8Distance: 6.2 mi
- 10/10Chariho High SchoolGrades: 9-12Distance: 6.2 mi

Get pre-qualified for a loan
At Zillow Home Loans, we can pre-qualify you in as little as 5 minutes with no impact to your credit score.An equal housing lender. NMLS #10287.
Sell for more on Zillow
Get a free Zillow Showcase℠ listing and you could sell for .
$687,400
2% more+ $13,748
With Zillow Showcase(estimated)
$701,148

