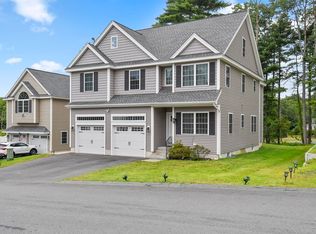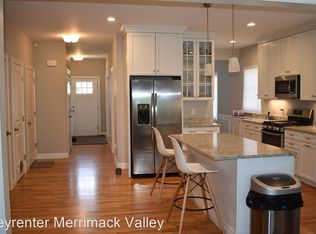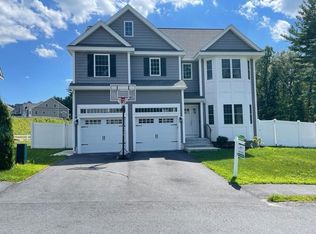Sold for $850,000 on 08/20/25
$850,000
2 Sadie Ln, Methuen, MA 01844
4beds
2,642sqft
Single Family Residence
Built in 2018
6,691 Square Feet Lot
$848,400 Zestimate®
$322/sqft
$4,508 Estimated rent
Home value
$848,400
$781,000 - $925,000
$4,508/mo
Zestimate® history
Loading...
Owner options
Explore your selling options
What's special
Welcome to the Lexington at Great Oaks, where modern elegance meets everyday comfort. This stunning young Colonial features four spacious bedrooms, three baths, and an attached direct-entry garage. 9’ ceilings, a large foyer, gleaming hardwood floors, and natural light greet you. The custom kitchen features an abundance of cabinets/counters, a sunny dining area, and an open-concept living area, anchored by a gas fireplace and built-ins. Step out to the fully fenced backyard, beautifully landscaped with patio. Upstairs, the primary suite is a peaceful retreat with a private bath. Three generously sized bedrooms offer flexibility for family, guests, or a home office. One of the bedrooms provides direct access to an unfinished walk-up attic—ready for your vision. A second staircase leads to the show-stopping GREAT room, a true highlight of the home. The unfinished dry basement provides ample storage space. Minutes to NH, 93 & 495.
Zillow last checked: 8 hours ago
Listing updated: August 20, 2025 at 10:02am
Listed by:
Kathy Snyder 603-557-8599,
Monument Realty LLC 603-557-8599
Bought with:
Sanjana Sheth
eXp Realty
Source: MLS PIN,MLS#: 73396826
Facts & features
Interior
Bedrooms & bathrooms
- Bedrooms: 4
- Bathrooms: 3
- Full bathrooms: 2
- 1/2 bathrooms: 1
Primary bedroom
- Features: Bathroom - Full, Ceiling Fan(s), Walk-In Closet(s), Flooring - Wall to Wall Carpet, Double Vanity, Recessed Lighting
- Level: Second
- Area: 238
- Dimensions: 14 x 17
Bedroom 2
- Features: Ceiling Fan(s), Closet, Flooring - Wall to Wall Carpet, Lighting - Overhead
- Level: Second
- Area: 168
- Dimensions: 12 x 14
Bedroom 3
- Features: Closet, Flooring - Wall to Wall Carpet, Lighting - Overhead
- Level: Second
- Area: 168
- Dimensions: 12 x 14
Bedroom 4
- Features: Ceiling Fan(s), Closet, Flooring - Wall to Wall Carpet, Attic Access, Lighting - Overhead
- Level: Second
- Area: 168
- Dimensions: 12 x 14
Primary bathroom
- Features: Yes
Bathroom 1
- Features: Bathroom - Half, Flooring - Stone/Ceramic Tile, Dryer Hookup - Gas, Recessed Lighting, Washer Hookup
- Level: First
Bathroom 2
- Features: Bathroom - Full, Bathroom - Double Vanity/Sink, Bathroom - Tiled With Shower Stall, Flooring - Stone/Ceramic Tile, Recessed Lighting, Lighting - Overhead
- Level: Second
Bathroom 3
- Features: Bathroom - Full, Bathroom - With Tub & Shower, Flooring - Stone/Ceramic Tile, Recessed Lighting, Lighting - Overhead
- Level: Second
Dining room
- Features: Flooring - Hardwood, Open Floorplan, Recessed Lighting, Lighting - Overhead, Crown Molding
- Level: Main,First
- Area: 280
- Dimensions: 20 x 14
Family room
- Level: First
Kitchen
- Features: Flooring - Hardwood, Dining Area, Pantry, Countertops - Stone/Granite/Solid, Kitchen Island, Cabinets - Upgraded, Deck - Exterior, Exterior Access, Open Floorplan, Recessed Lighting, Slider, Stainless Steel Appliances, Wine Chiller, Gas Stove, Lighting - Pendant, Lighting - Overhead
- Level: Main,First
- Area: 308
- Dimensions: 22 x 14
Living room
- Features: Flooring - Hardwood, Open Floorplan, Recessed Lighting, Lighting - Overhead
- Level: Main,First
- Area: 196
- Dimensions: 14 x 14
Heating
- Forced Air, Natural Gas, Ductless
Cooling
- Central Air, Ductless
Appliances
- Laundry: Gas Dryer Hookup, Washer Hookup
Features
- Cathedral Ceiling(s), Ceiling Fan(s), Vaulted Ceiling(s), Recessed Lighting, Great Room, Walk-up Attic, Internet Available - Broadband, Internet Available - DSL, High Speed Internet
- Flooring: Tile, Carpet, Hardwood, Flooring - Wall to Wall Carpet
- Doors: Insulated Doors
- Windows: Bay/Bow/Box, Insulated Windows, Screens
- Basement: Full,Bulkhead,Concrete,Unfinished
- Number of fireplaces: 1
- Fireplace features: Living Room
Interior area
- Total structure area: 2,642
- Total interior livable area: 2,642 sqft
- Finished area above ground: 2,642
Property
Parking
- Total spaces: 6
- Parking features: Attached, Off Street, Paved
- Attached garage spaces: 2
- Uncovered spaces: 4
Features
- Patio & porch: Patio
- Exterior features: Patio, Rain Gutters, Professional Landscaping, Sprinkler System, Decorative Lighting, Screens, Fenced Yard, Garden
- Fencing: Fenced/Enclosed,Fenced
Lot
- Size: 6,691 sqft
- Features: Cul-De-Sac, Corner Lot
Details
- Parcel number: M:00806 B:00074 L:00016M,5002585
- Zoning: RR
Construction
Type & style
- Home type: SingleFamily
- Architectural style: Colonial
- Property subtype: Single Family Residence
Materials
- Frame
- Foundation: Concrete Perimeter
- Roof: Shingle
Condition
- Year built: 2018
Utilities & green energy
- Electric: Circuit Breakers, 200+ Amp Service, Generator Connection
- Sewer: Public Sewer
- Water: Public
- Utilities for property: for Gas Range, for Gas Dryer, Washer Hookup, Icemaker Connection, Generator Connection
Green energy
- Energy efficient items: Thermostat
Community & neighborhood
Community
- Community features: Shopping, Park, Walk/Jog Trails, Golf, Medical Facility, Highway Access, House of Worship, Public School
Location
- Region: Methuen
- Subdivision: Great Oaks
HOA & financial
HOA
- Has HOA: Yes
- HOA fee: $500 annually
Price history
| Date | Event | Price |
|---|---|---|
| 8/20/2025 | Sold | $850,000$322/sqft |
Source: MLS PIN #73396826 | ||
| 6/26/2025 | Listed for sale | $850,000+51.8%$322/sqft |
Source: MLS PIN #73396826 | ||
| 5/18/2018 | Sold | $560,000$212/sqft |
Source: Public Record | ||
Public tax history
| Year | Property taxes | Tax assessment |
|---|---|---|
| 2025 | $7,865 +0.5% | $743,400 +3.1% |
| 2024 | $7,829 -2.6% | $720,900 +4.9% |
| 2023 | $8,040 | $687,200 |
Find assessor info on the county website
Neighborhood: 01844
Nearby schools
GreatSchools rating
- 5/10Comprehensive Grammar SchoolGrades: PK-8Distance: 2 mi
- 5/10Methuen High SchoolGrades: 9-12Distance: 3 mi
Schools provided by the listing agent
- Elementary: Comprehensive
- Middle: Methuen
- High: Methuen
Source: MLS PIN. This data may not be complete. We recommend contacting the local school district to confirm school assignments for this home.
Get a cash offer in 3 minutes
Find out how much your home could sell for in as little as 3 minutes with a no-obligation cash offer.
Estimated market value
$848,400
Get a cash offer in 3 minutes
Find out how much your home could sell for in as little as 3 minutes with a no-obligation cash offer.
Estimated market value
$848,400


