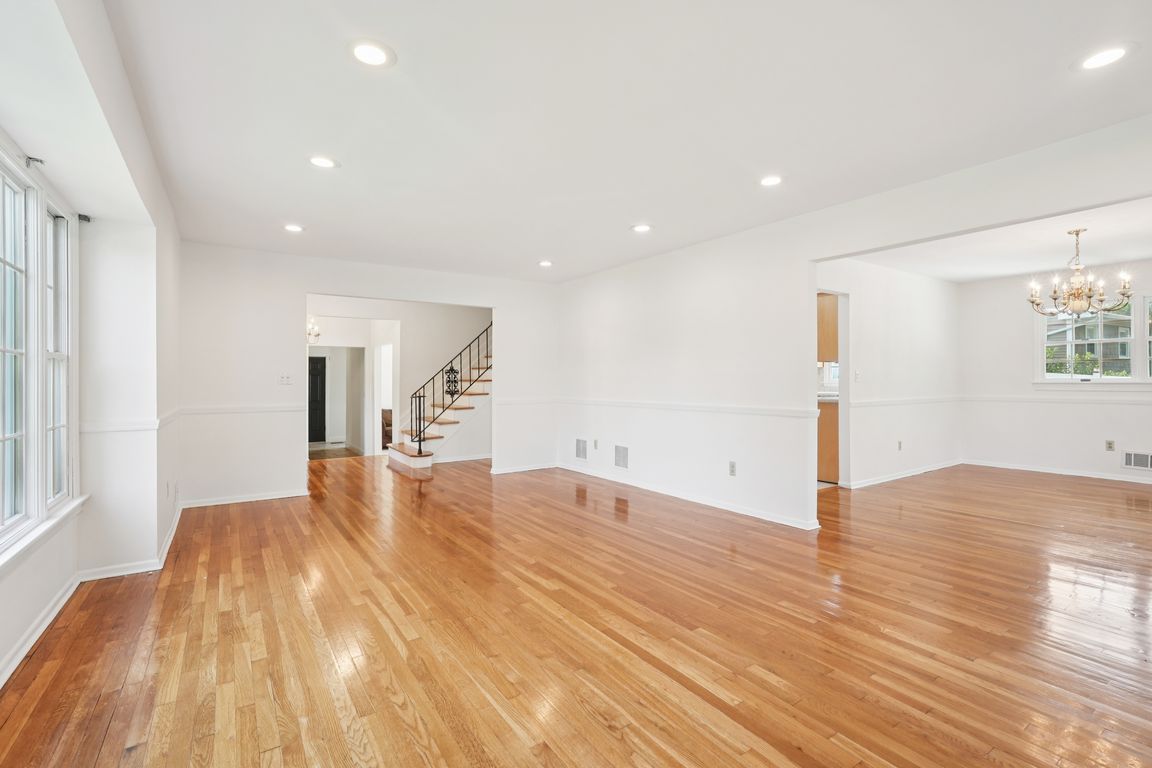
Pending
$950,000
4beds
2,620sqft
2 Sagamore Avenue, Suffern, NY 10901
4beds
2,620sqft
Single family residence, residential
Built in 1969
0.34 Acres
2 Garage spaces
$363 price/sqft
What's special
Walk-in closetDedicated laundry roomPrivate bathElegant dining roomCozy sitting areaExpansive family roomCorner lot
Welcome to your next home sweet home in this beautifully maintained colonial, ideally positioned on a desirable corner lot. Boasting over 2,620 sq. ft. of living space plus 600+ sq. ft. of finished basement, this spacious 4-bedroom can easily be 5 bedrooms, 2.5-bath gem offers comfort, space, and functionality in one ...
- 68 days
- on Zillow |
- 87 |
- 1 |
Likely to sell faster than
Source: OneKey® MLS,MLS#: 866975
Travel times
Family Room
Kitchen
Dining Room
Primary Bedroom
Bedroom
Primary Bathroom
Bedroom
Zillow last checked: 7 hours ago
Listing updated: July 10, 2025 at 12:07am
Listing by:
Keller Williams Hudson Valley 845-639-0300,
Leon Klein 845-774-9052
Source: OneKey® MLS,MLS#: 866975
Facts & features
Interior
Bedrooms & bathrooms
- Bedrooms: 4
- Bathrooms: 3
- Full bathrooms: 2
- 1/2 bathrooms: 1
Primary bedroom
- Level: Second
Bedroom 2
- Level: Second
Bedroom 3
- Level: Second
Primary bathroom
- Level: Second
Bathroom 2
- Level: Second
Bathroom 3
- Description: Powder Room
- Level: First
Other
- Level: Basement
Basement
- Level: Basement
Dining room
- Level: First
Family room
- Level: First
Kitchen
- Level: First
Laundry
- Level: Basement
Living room
- Level: First
Heating
- Forced Air
Cooling
- Central Air
Appliances
- Included: Microwave, Refrigerator
- Laundry: In Basement
Features
- Eat-in Kitchen, Entrance Foyer, Formal Dining, Granite Counters, Primary Bathroom, Storage
- Flooring: Hardwood
- Basement: Finished
- Attic: Partial
- Has fireplace: No
Interior area
- Total structure area: 2,620
- Total interior livable area: 2,620 sqft
Video & virtual tour
Property
Parking
- Total spaces: 2
- Parking features: Garage
- Garage spaces: 2
Features
- Levels: Tri-Level
- Patio & porch: Patio
- Exterior features: Mailbox
Lot
- Size: 0.34 Acres
- Features: Corner Lot, Level, Near Public Transit, Near School, Near Shops, Sprinklers In Front, Sprinklers In Rear
Details
- Parcel number: 39260705507900010140000000
- Special conditions: None
Construction
Type & style
- Home type: SingleFamily
- Architectural style: Colonial
- Property subtype: Single Family Residence, Residential
Materials
- Vinyl Siding
Condition
- Updated/Remodeled
- Year built: 1969
- Major remodel year: 2024
Utilities & green energy
- Sewer: Public Sewer
- Water: Public
- Utilities for property: Trash Collection Public
Community & HOA
Community
- Subdivision: Yorkshire Heights
HOA
- Has HOA: No
Location
- Region: Suffern
Financial & listing details
- Price per square foot: $363/sqft
- Tax assessed value: $54,150
- Annual tax amount: $19,612
- Date on market: 6/12/2025
- Listing agreement: Exclusive Right To Sell