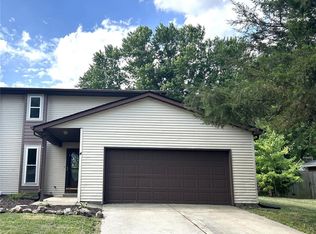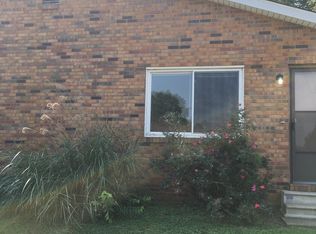Closed
Listing Provided by:
Gary H Johnston 618-779-4124,
Johnston Realty, Inc.
Bought with: Keller Williams Pinnacle
$149,000
2 Sarpy Rd, Shiloh, IL 62221
3beds
1,423sqft
Single Family Residence
Built in 1984
6,098.4 Square Feet Lot
$160,800 Zestimate®
$105/sqft
$1,664 Estimated rent
Home value
$160,800
$143,000 - $180,000
$1,664/mo
Zestimate® history
Loading...
Owner options
Explore your selling options
What's special
Updated 3 bedroom 2 bath villa with a 2 car attached garage. The many updates include a new roof, HVAC, Water heater, all flooring, all light fixtures, baths, electric fireplace, kitchen cabinets, appliances and counter tops. Most windows have been replaced. Some windows are on back order and will be installed prior to closing.
Zillow last checked: 8 hours ago
Listing updated: April 28, 2025 at 05:33pm
Listing Provided by:
Gary H Johnston 618-779-4124,
Johnston Realty, Inc.
Bought with:
Patrice Tucker, 475193731
Keller Williams Pinnacle
Source: MARIS,MLS#: 24032752 Originating MLS: Southwestern Illinois Board of REALTORS
Originating MLS: Southwestern Illinois Board of REALTORS
Facts & features
Interior
Bedrooms & bathrooms
- Bedrooms: 3
- Bathrooms: 2
- Full bathrooms: 2
- Main level bathrooms: 1
Bedroom
- Features: Floor Covering: Luxury Vinyl Plank
- Level: Upper
- Area: 108
- Dimensions: 12x9
Bedroom
- Features: Floor Covering: Luxury Vinyl Plank
- Level: Upper
- Area: 117
- Dimensions: 13x9
Bedroom
- Features: Floor Covering: Luxury Vinyl Plank
- Level: Upper
- Area: 108
- Dimensions: 12x9
Bathroom
- Features: Floor Covering: Luxury Vinyl Plank
- Level: Main
- Area: 50
- Dimensions: 10x5
Bathroom
- Features: Floor Covering: Luxury Vinyl Plank
- Level: Upper
- Area: 40
- Dimensions: 8x5
Dining room
- Features: Floor Covering: Luxury Vinyl Plank
- Level: Main
- Area: 144
- Dimensions: 12x12
Family room
- Features: Floor Covering: Luxury Vinyl Plank
- Level: Main
- Area: 300
- Dimensions: 25x12
Kitchen
- Features: Floor Covering: Luxury Vinyl Plank
- Level: Main
- Area: 96
- Dimensions: 12x8
Laundry
- Features: Floor Covering: Luxury Vinyl Plank
- Level: Main
- Area: 15
- Dimensions: 5x3
Other
- Features: Floor Covering: Luxury Vinyl Plank
- Level: Main
- Area: 36
- Dimensions: 6x6
Sunroom
- Features: Floor Covering: Ceramic Tile
- Level: Main
- Area: 132
- Dimensions: 12x11
Heating
- Natural Gas, Forced Air
Cooling
- Wall/Window Unit(s), Central Air, Electric
Appliances
- Included: Gas Water Heater, Dishwasher, Disposal, Microwave, Range, Refrigerator
- Laundry: Main Level
Features
- Entrance Foyer, Kitchen/Dining Room Combo
- Windows: Insulated Windows
- Basement: Crawl Space
- Number of fireplaces: 1
- Fireplace features: Electric, Family Room
Interior area
- Total structure area: 1,423
- Total interior livable area: 1,423 sqft
- Finished area above ground: 1,423
- Finished area below ground: 0
Property
Parking
- Total spaces: 2
- Parking features: Attached, Garage
- Attached garage spaces: 2
Features
- Levels: One and One Half
- Patio & porch: Glass Enclosed, Porch, Patio
Lot
- Size: 6,098 sqft
Details
- Parcel number: 0812.0104009
- Special conditions: Standard
Construction
Type & style
- Home type: SingleFamily
- Property subtype: Single Family Residence
Materials
- Aluminum Siding
Condition
- Year built: 1984
Utilities & green energy
- Sewer: Public Sewer
- Water: Public
- Utilities for property: Electricity Available
Community & neighborhood
Security
- Security features: Smoke Detector(s)
Location
- Region: Shiloh
- Subdivision: Glen Add
Other
Other facts
- Listing terms: Cash,Conventional,FHA,VA Loan
- Ownership: Private
- Road surface type: Concrete
Price history
| Date | Event | Price |
|---|---|---|
| 7/9/2024 | Sold | $149,000$105/sqft |
Source: | ||
| 7/9/2024 | Pending sale | $149,000$105/sqft |
Source: | ||
| 6/10/2024 | Contingent | $149,000$105/sqft |
Source: | ||
| 5/23/2024 | Listed for sale | $149,000+50.5%$105/sqft |
Source: | ||
| 2/21/2024 | Sold | $99,000$70/sqft |
Source: | ||
Public tax history
| Year | Property taxes | Tax assessment |
|---|---|---|
| 2023 | $2,109 +14.9% | $30,129 +9.8% |
| 2022 | $1,835 +2% | $27,440 +4.3% |
| 2021 | $1,800 +3.2% | $26,314 +4.2% |
Find assessor info on the county website
Neighborhood: 62221
Nearby schools
GreatSchools rating
- 4/10Whiteside Middle SchoolGrades: 5-8Distance: 0.5 mi
- 5/10Belleville High School-EastGrades: 9-12Distance: 2.1 mi
- 6/10Whiteside Elementary SchoolGrades: PK-4Distance: 1.1 mi
Schools provided by the listing agent
- Elementary: Whiteside Dist 115
- Middle: Whiteside Dist 115
- High: Belleville High School-East
Source: MARIS. This data may not be complete. We recommend contacting the local school district to confirm school assignments for this home.
Get a cash offer in 3 minutes
Find out how much your home could sell for in as little as 3 minutes with a no-obligation cash offer.
Estimated market value$160,800
Get a cash offer in 3 minutes
Find out how much your home could sell for in as little as 3 minutes with a no-obligation cash offer.
Estimated market value
$160,800

