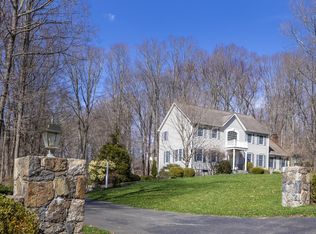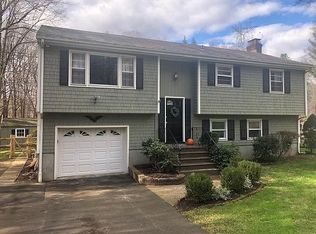Sold for $1,150,000
$1,150,000
2 Saugatuck Ridge Road, Danbury, CT 06810
4beds
3,728sqft
Single Family Residence
Built in 2005
2.17 Acres Lot
$1,170,100 Zestimate®
$308/sqft
$4,874 Estimated rent
Home value
$1,170,100
$1.05M - $1.30M
$4,874/mo
Zestimate® history
Loading...
Owner options
Explore your selling options
What's special
This stunning, modern farmhouse has high-end finishes throughout. The dramatic entrance begins with the custom metal and glass door opening to a bright, open layout with soaring 9-foot+ ceilings, lovely blonde wood floors, white walls, and black hardware. The living spaces offer great options for big entertaining or cozy family gatherings. The huge island, custom cabinets and lighting, and upscale appliances make cooking in the gourmet kitchen a dream. Don't miss the butler pantry/mudroom just off the three-car garage. Upstairs, the spa-like primary bedroom is a dream. It has an exquisite bathroom with a steam shower and a soaking tub. The walk-in closet and dressing room have built-in cabinets and drawers. The other three bedrooms have large closets and lots of space. At the end of the hall, you'll find the bonus room and laundry room. Every inch of this home is thoughtful and stylish. The massive, unfinished walkout basement has a special surprise - a built-in playhouse! Outside, you'll enjoy the large TimberTech deck with hot tub and the sprawling, flat yard. To top it all off, the house features new AC. It's an impeccable home and ready for its next owners - don't miss it!
Zillow last checked: 8 hours ago
Listing updated: June 25, 2025 at 07:46pm
Listed by:
The Mary Phelps Team,
Mary Phelps 203-546-0315,
William Pitt Sotheby's Int'l 203-438-9531,
Co-Listing Agent: Gabrielle Gearhart 203-240-8133,
William Pitt Sotheby's Int'l
Bought with:
Jonathan Archer, RES.0789644
William Raveis Real Estate
Source: Smart MLS,MLS#: 24074930
Facts & features
Interior
Bedrooms & bathrooms
- Bedrooms: 4
- Bathrooms: 3
- Full bathrooms: 2
- 1/2 bathrooms: 1
Primary bedroom
- Features: Dressing Room, Fireplace, Full Bath, Walk-In Closet(s), Hardwood Floor
- Level: Upper
Bedroom
- Features: Hardwood Floor
- Level: Upper
Bedroom
- Level: Upper
Bedroom
- Features: Hardwood Floor
- Level: Upper
Dining room
- Features: High Ceilings, Hardwood Floor
- Level: Main
Family room
- Features: High Ceilings, Cathedral Ceiling(s), Dry Bar, Fireplace, Hardwood Floor
- Level: Main
Kitchen
- Features: High Ceilings, Bookcases, Quartz Counters, Kitchen Island, Pantry, Hardwood Floor
- Level: Main
Living room
- Features: High Ceilings, Hardwood Floor
- Level: Main
Office
- Features: High Ceilings, Hardwood Floor
- Level: Main
Rec play room
- Features: Hardwood Floor
- Level: Upper
Heating
- Forced Air, Oil
Cooling
- Central Air
Appliances
- Included: Gas Range, Range Hood, Refrigerator, Dishwasher, Washer, Dryer, Wine Cooler, Water Heater
- Laundry: Upper Level, Mud Room
Features
- Open Floorplan, Entrance Foyer
- Doors: French Doors
- Basement: Full,Concrete
- Attic: Pull Down Stairs
- Number of fireplaces: 2
Interior area
- Total structure area: 3,728
- Total interior livable area: 3,728 sqft
- Finished area above ground: 3,728
Property
Parking
- Total spaces: 3
- Parking features: Attached, Garage Door Opener
- Attached garage spaces: 3
Features
- Patio & porch: Deck
- Exterior features: Rain Gutters
- Spa features: Heated
Lot
- Size: 2.17 Acres
- Features: Level, Cleared
Details
- Parcel number: 2390007
- Zoning: RA80
Construction
Type & style
- Home type: SingleFamily
- Architectural style: Colonial
- Property subtype: Single Family Residence
Materials
- Vinyl Siding
- Foundation: Concrete Perimeter
- Roof: Asphalt
Condition
- New construction: No
- Year built: 2005
Utilities & green energy
- Sewer: Septic Tank
- Water: Well
Community & neighborhood
Community
- Community features: Golf, Health Club, Lake, Library, Medical Facilities, Park, Near Public Transport, Shopping/Mall
Location
- Region: Danbury
- Subdivision: Starr's Plain
HOA & financial
HOA
- Has HOA: Yes
- HOA fee: $175 annually
- Services included: Road Maintenance
Price history
| Date | Event | Price |
|---|---|---|
| 6/25/2025 | Sold | $1,150,000+4.5%$308/sqft |
Source: | ||
| 4/22/2025 | Pending sale | $1,100,000$295/sqft |
Source: | ||
| 3/22/2025 | Listed for sale | $1,100,000+15.8%$295/sqft |
Source: | ||
| 8/19/2022 | Sold | $950,000+1.3%$255/sqft |
Source: | ||
| 8/19/2022 | Contingent | $937,500$251/sqft |
Source: | ||
Public tax history
| Year | Property taxes | Tax assessment |
|---|---|---|
| 2025 | $14,864 +2.2% | $594,790 |
| 2024 | $14,537 +4.8% | $594,790 |
| 2023 | $13,876 +7.5% | $594,790 +30.1% |
Find assessor info on the county website
Neighborhood: 06810
Nearby schools
GreatSchools rating
- 4/10Shelter Rock SchoolGrades: K-5Distance: 4.7 mi
- 3/10Rogers Park Middle SchoolGrades: 6-8Distance: 3.5 mi
- 2/10Danbury High SchoolGrades: 9-12Distance: 5.7 mi
Schools provided by the listing agent
- High: Danbury
Source: Smart MLS. This data may not be complete. We recommend contacting the local school district to confirm school assignments for this home.

Get pre-qualified for a loan
At Zillow Home Loans, we can pre-qualify you in as little as 5 minutes with no impact to your credit score.An equal housing lender. NMLS #10287.

