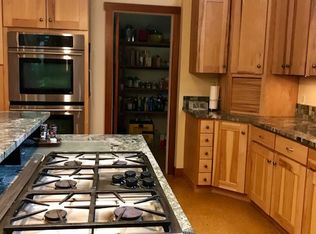Sold for $800,000
$800,000
2 Scenic Ridge Ct, Coventry, RI 02816
4beds
3,517sqft
Single Family Residence
Built in 2006
2.08 Acres Lot
$821,100 Zestimate®
$227/sqft
$5,518 Estimated rent
Home value
$821,100
$739,000 - $911,000
$5,518/mo
Zestimate® history
Loading...
Owner options
Explore your selling options
What's special
Welcome to Deer Ridge Estates. A desirable, private-executive neighborhood. This 10 room, 4 bed, 3.5 bath Custom Colonial was built with Quality craftsmanship. Hardwoods throughout entire home. The main level boasts a Grand Entry Foyer, Formal Dining room w/ French-doors box & molding, Large eat-in kitchen w/Granite, SS appliances & Island. Informal dining area "w/sliders to the deck". Family room w/fireplace, Formal living room w/French-doors, LaVette. 2 staircases will lead to the upper level into nice open Hallway, a Large Master suite w/double walk-in closets, 3 generous sized bedrooms. 2 of which share a JACK & JILL full bath. Laundry-room w/siting area & another full bathroom. The Lower Level is a full unfinished basement w/walkout to garage, it easily could be finished. Central Air, 3 car garage. Large composite Deck, "Newer" inground pool, large driveway. Manicured yard w/sprinklers & more! 2 Acre wooded lot. TRULY A MUST SEE!!
Zillow last checked: 8 hours ago
Listing updated: October 15, 2025 at 11:59am
Listed by:
David Tatangelo 401-465-0263,
RE/MAX Real Estate Center
Bought with:
Nathan Clark Team
Your Home Sold Guaranteed, NCT
Source: StateWide MLS RI,MLS#: 1380157
Facts & features
Interior
Bedrooms & bathrooms
- Bedrooms: 4
- Bathrooms: 4
- Full bathrooms: 3
- 1/2 bathrooms: 1
Primary bedroom
- Features: High Ceilings
- Level: Second
Bedroom
- Features: High Ceilings
- Level: Second
Bedroom
- Features: High Ceilings
- Level: Second
Bedroom
- Features: High Ceilings
- Level: Second
Dining area
- Features: High Ceilings
- Level: First
Dining room
- Features: High Ceilings
- Level: First
Family room
- Features: High Ceilings
- Level: First
Other
- Features: High Ceilings
- Level: First
Kitchen
- Features: High Ceilings
- Level: First
Living room
- Features: High Ceilings
- Level: First
Heating
- Oil, Central Air, Forced Air
Cooling
- Central Air
Appliances
- Included: Dishwasher, Dryer, Microwave, Oven/Range, Refrigerator, Washer
Features
- Wall (Plaster), Plumbing (Mixed), Insulation (Ceiling), Insulation (Unknown), Insulation (Walls), Ceiling Fan(s), Central Vacuum
- Flooring: Ceramic Tile, Hardwood
- Windows: Insulated Windows
- Basement: Full,Interior Entry,Unfinished,Storage Space,Utility
- Attic: Attic Storage
- Number of fireplaces: 1
- Fireplace features: Brick, Marble
Interior area
- Total structure area: 3,517
- Total interior livable area: 3,517 sqft
- Finished area above ground: 3,517
- Finished area below ground: 0
Property
Parking
- Total spaces: 3
- Parking features: Attached, Garage Door Opener, Driveway
- Attached garage spaces: 3
- Has uncovered spaces: Yes
Features
- Patio & porch: Deck
- Pool features: In Ground
Lot
- Size: 2.08 Acres
- Features: Secluded, Sprinklers, Wooded
Details
- Foundation area: 2048
- Parcel number: COVEM305L94
- Zoning: R3A
- Special conditions: Conventional/Market Value
Construction
Type & style
- Home type: SingleFamily
- Architectural style: Colonial
- Property subtype: Single Family Residence
Materials
- Plaster, Vinyl Siding
- Foundation: Concrete Perimeter
Condition
- New construction: No
- Year built: 2006
Utilities & green energy
- Electric: 200+ Amp Service, Circuit Breakers
- Sewer: Septic Tank
- Water: Well
- Utilities for property: Underground Utilities
Community & neighborhood
Security
- Security features: Security System Owned
Community
- Community features: Golf, Recreational Facilities
Location
- Region: Coventry
- Subdivision: Deer Ridge Estates
HOA & financial
HOA
- Has HOA: No
- HOA fee: $125 monthly
Price history
| Date | Event | Price |
|---|---|---|
| 10/10/2025 | Sold | $800,000-5.9%$227/sqft |
Source: | ||
| 9/5/2025 | Pending sale | $849,900$242/sqft |
Source: | ||
| 8/6/2025 | Contingent | $849,900$242/sqft |
Source: | ||
| 5/6/2025 | Price change | $849,900-5.6%$242/sqft |
Source: | ||
| 3/17/2025 | Price change | $899,900-5.3%$256/sqft |
Source: | ||
Public tax history
| Year | Property taxes | Tax assessment |
|---|---|---|
| 2025 | $11,026 | $696,100 |
| 2024 | $11,026 +3.3% | $696,100 |
| 2023 | $10,671 +4.5% | $696,100 +33.4% |
Find assessor info on the county website
Neighborhood: 02816
Nearby schools
GreatSchools rating
- 7/10Western Coventry SchoolGrades: K-5Distance: 3.3 mi
- 7/10Alan Shawn Feinstein Middle School of CoventryGrades: 6-8Distance: 4.9 mi
- 3/10Coventry High SchoolGrades: 9-12Distance: 3.2 mi
Get a cash offer in 3 minutes
Find out how much your home could sell for in as little as 3 minutes with a no-obligation cash offer.
Estimated market value$821,100
Get a cash offer in 3 minutes
Find out how much your home could sell for in as little as 3 minutes with a no-obligation cash offer.
Estimated market value
$821,100
