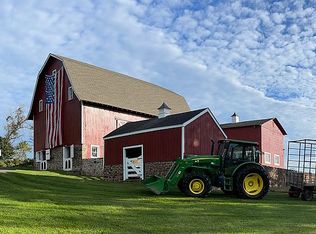THIS IS THE ULTIMATE COUNTRY PRESERVED FARM THAT HAS IT ALL. PROPERTY INCLUDES CHARMING FARMHOUSE, CIRCA 1861 STONE BARN 42x21 WITH 34x21 FRAME ADDITION AND 34x21 DETACHED GARAGE AND WORKSHOP , AND OVER 38 ACRES OF PRIME FARMLAND FOR RAISING CROPS OR LIVESTOCK. THE SPACIOUS BRIGHT HOME OFFERS A LARGE COUNTRY KITCHEN WITH A RETRO 1940'S COAL-GAS STOVE, FORMAL DINING ROOM WITH A LIVING ROOM ALCOVE, AND A 24x12 FAMILY ROOM WITH A BRICK FIREPLACE. THE 2ND FLOOR HAS 3 BEDROOMS AND AND UPDATED BATHROOM. LOCATED CLOSE TO COMMUTING VIA ROUTE 78 AND ROUTE 202. NEW SEPTIC JUST INSTALLED. FARM LOANS AVAILABLE MINIMUM 20% DOWN REQUIRED ON ALL LOANS ON THIS PROPERTY. NO ADDITIONS OR EXPANSION OF RESIDENTIAL USE ALLOWED.
This property is off market, which means it's not currently listed for sale or rent on Zillow. This may be different from what's available on other websites or public sources.

