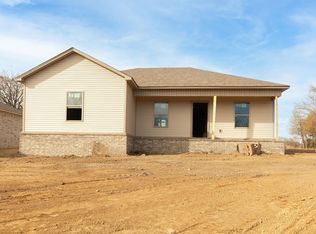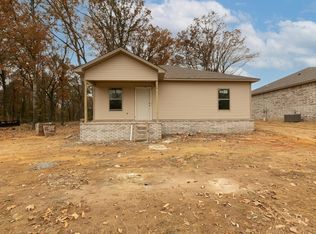Sold for $405,569 on 07/28/25
$405,569
2 Shady Grove Ln, Ward, AR 72176
6beds
5,331sqft
SingleFamily
Built in 1994
1.5 Acres Lot
$-- Zestimate®
$76/sqft
$2,626 Estimated rent
Home value
Not available
Estimated sales range
Not available
$2,626/mo
Zestimate® history
Loading...
Owner options
Explore your selling options
What's special
This custom built home is a must see in the Cabot school district! Has tons of great features and lots of space. Granite tile countertops in the kitchen, a formal dining room, two living areas, two laundry rooms, an office, 6 bedrooms, 5 bathrooms, playroom in the basement, large back deck, extra large fenced backyard, 16X32 shop and lots more. Also has an in home generator. This home has plenty of space for whatever you need!!! Call me today to view this one of a kind home!!! (Please see agent remarks)
Facts & features
Interior
Bedrooms & bathrooms
- Bedrooms: 6
- Bathrooms: 5
- Full bathrooms: 5
Heating
- Forced air, Electric, Gas
Cooling
- Central
Appliances
- Included: Dishwasher, Garbage disposal, Microwave, Trash compactor
- Laundry: Washer Hookup, Electric Dryer Hookup
Features
- Ceiling Fan(s), Window Treatments, Pantry, Smoke Detectors, Walk-In Closet(s), Built-Ins, Eat-in Kitchen, Separate Dining Room, Washer Connection, Dryer Connection-Electric, Whirlpool/Hot Tub/Spa, Water Heater-Gas, 4 Bedrooms Same Level, Master Bedroom/Main Lv, Guest Bedroom/Main Lv, Master Bedroom Apart
- Flooring: Tile, Carpet, Hardwood
- Doors: Insulated Doors
- Windows: Insulated Windows, Window Treatments
- Attic: Floored
- Has fireplace: Yes
- Fireplace features: Gas Logs Present
- Common walls with other units/homes: No Common Walls
Interior area
- Structure area source: Seller Disclosure
- Total interior livable area: 5,331 sqft
Property
Parking
- Total spaces: 2
- Parking features: Garage - Attached
Features
- Patio & porch: Deck
- Exterior features: Vinyl, Brick, Metal
- Has spa: Yes
- Spa features: Whirlpool/Hot Tub/Spa
- Fencing: Wood, Full
Lot
- Size: 1.50 Acres
- Features: Level, In Subdivision
- Topography: Level
Details
- Additional structures: Workshop
- Parcel number: 39000002000
Construction
Type & style
- Home type: SingleFamily
- Architectural style: Two Story, Traditional
Materials
- Foundation: Piers
- Roof: Other
Condition
- Year built: 1994
Utilities & green energy
- Sewer: Septic Tank
- Water: Public
- Utilities for property: Natural Gas Connected, Electricity Connected, Water Connected
Green energy
- Energy efficient items: Windows, Doors
Community & neighborhood
Security
- Security features: Security System, Smoke Detector(s)
Location
- Region: Ward
HOA & financial
HOA
- Has HOA: Yes
- HOA fee: $13 monthly
Other
Other facts
- Flooring: Wood, Carpet, Tile
- WaterSource: Public
- Sewer: Septic Tank
- RoadSurfaceType: Paved
- Topography: Level
- Appliances: Dishwasher, Disposal, Trash Compactor, Double Oven, Microwave, Gas Water Heater, Wall Oven, Washer Connection, Dryer Connection-Electric, Built-In Stove
- FireplaceYN: true
- InteriorFeatures: Ceiling Fan(s), Window Treatments, Pantry, Smoke Detectors, Walk-In Closet(s), Built-Ins, Eat-in Kitchen, Separate Dining Room, Washer Connection, Dryer Connection-Electric, Whirlpool/Hot Tub/Spa, Water Heater-Gas, 4 Bedrooms Same Level, Master Bedroom/Main Lv, Guest Bedroom/Main Lv, Master Bedroom Apart
- GarageYN: true
- ArchitecturalStyle: Two Story, Traditional
- SpaYN: true
- HeatingYN: true
- Utilities: Natural Gas Connected, Electricity Connected, Water Connected
- PatioAndPorchFeatures: Deck
- CoolingYN: true
- ExteriorFeatures: Workshop, Rain Gutters
- ConstructionMaterials: Brick, Sheet Rock, Metal/Vinyl Siding, Sheet Rock Ceiling, Wallpaper
- StoriesTotal: 2
- LotFeatures: Level, In Subdivision
- GreenEnergyEfficient: Windows, Doors
- ElectricOnPropertyYN: True
- HomeWarrantyYN: True
- WindowFeatures: Insulated Windows, Window Treatments
- OtherStructures: Workshop
- CommonWalls: No Common Walls
- DoorFeatures: Insulated Doors
- SecurityFeatures: Security System, Smoke Detector(s)
- Fencing: Wood, Full
- LaundryFeatures: Washer Hookup, Electric Dryer Hookup
- FoundationDetails: Crawl Space
- CurrentFinancing: Cash, Rural Development, New Loan-Conventional, New Loan-VA, New Loan-FHA
- Attic: Floored
- LotSizeSource: Tax Records
- RoomMasterBedroomLevel: Main
- BuildingAreaSource: Seller Disclosure
- Cooling: Central Cool-Electric
- Heating: Central Heat-Gas
- SpaFeatures: Whirlpool/Hot Tub/Spa
- FireplaceFeatures: Gas Logs Present
- Roof: Architectural Shingle
- Road surface type: Paved
Price history
| Date | Event | Price |
|---|---|---|
| 7/28/2025 | Sold | $405,569-23%$76/sqft |
Source: Public Record | ||
| 9/6/2022 | Sold | $527,000-12.2%$99/sqft |
Source: | ||
| 9/6/2022 | Contingent | $599,900$113/sqft |
Source: | ||
| 7/24/2022 | Listed for sale | $599,900+39.5%$113/sqft |
Source: | ||
| 6/17/2019 | Listing removed | $429,900$81/sqft |
Source: Venture Realty Group #18019315 | ||
Public tax history
| Year | Property taxes | Tax assessment |
|---|---|---|
| 2024 | -- | $80,590 |
| 2023 | $3,699 | $80,590 |
| 2022 | $3,699 | $80,590 |
Find assessor info on the county website
Neighborhood: 72176
Nearby schools
GreatSchools rating
- 6/10Cabot Middle School NorthGrades: 5-6Distance: 2.4 mi
- 8/10Cabot Junior High NorthGrades: 7-8Distance: 2.9 mi
- 8/10Cabot High SchoolGrades: 9-12Distance: 3.2 mi
Schools provided by the listing agent
- District: CABOT SCHOOL DISTRICT
Source: The MLS. This data may not be complete. We recommend contacting the local school district to confirm school assignments for this home.

Get pre-qualified for a loan
At Zillow Home Loans, we can pre-qualify you in as little as 5 minutes with no impact to your credit score.An equal housing lender. NMLS #10287.

