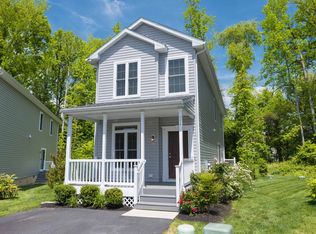4BR/2.5BA colonial with 2-car garage. Appoquinimink schools. 9 ft. ceilings throughout the main level. Kitchen with center island, 42 in. cabinets, stainless appliances, gas range, and built-in microwave (vents outside). Adjoining Breakfast Area with slider to backyard deck (16 x 12). Oak hardwoods in Kitchen, Breakfast Area, and Family Room. Formal Dining Room. Family Room with gas fireplace. 2-story Living Room and Foyer. Primary Bedroom with cathedral ceiling with ceiling fan, walk-in closet and private Bath complete with ceramic tile floor, 2-sink vanity, large soaking tub, and oversized stall shower. The other three bedrooms are good sized and share a Hall Bath. The laundry facilities are also conveniently located on this upper level. Plenty of storage in the unfinished walk-out basement. This property is located on a lot surrounded by community open space for added privacy. Energy efficient gas heat and central air. The application process includes credit, income/asset, background, eviction, and reference checks. If interested in more information including the application qualification criteria, EMAIL Mark - no phone calls please. All pets must be approved in advance of showings/making application. Available early to mid August.
House for rent
$2,900/mo
2 Shawn Ln, Bear, DE 19701
4beds
2,075sqft
Price may not include required fees and charges.
Singlefamily
Available Fri Aug 15 2025
Cats, small dogs OK
Central air, electric
Dryer in unit laundry
6 Attached garage spaces parking
Natural gas, forced air, fireplace
What's special
Gas fireplaceCenter islandFormal dining roomOak hardwoodsLarge soaking tubStainless appliancesOversized stall shower
- 1 day
- on Zillow |
- -- |
- -- |
Travel times
Add up to $600/yr to your down payment
Consider a first-time homebuyer savings account designed to grow your down payment with up to a 6% match & 4.15% APY.
Facts & features
Interior
Bedrooms & bathrooms
- Bedrooms: 4
- Bathrooms: 3
- Full bathrooms: 2
- 1/2 bathrooms: 1
Rooms
- Room types: Dining Room, Family Room
Heating
- Natural Gas, Forced Air, Fireplace
Cooling
- Central Air, Electric
Appliances
- Included: Dishwasher, Disposal, Dryer, Microwave, Range, Refrigerator, Washer
- Laundry: Dryer In Unit, In Unit, Laundry Room, Upper Level, Washer In Unit
Features
- Walk In Closet
- Has basement: Yes
- Has fireplace: Yes
Interior area
- Total interior livable area: 2,075 sqft
Property
Parking
- Total spaces: 6
- Parking features: Attached, Driveway, Covered
- Has attached garage: Yes
- Details: Contact manager
Features
- Exterior features: Contact manager
- Has private pool: Yes
Details
- Parcel number: 1104620303
Construction
Type & style
- Home type: SingleFamily
- Architectural style: Colonial
- Property subtype: SingleFamily
Condition
- Year built: 2010
Community & HOA
HOA
- Amenities included: Pool
Location
- Region: Bear
Financial & listing details
- Lease term: Contact For Details
Price history
| Date | Event | Price |
|---|---|---|
| 8/1/2025 | Listed for rent | $2,900$1/sqft |
Source: Bright MLS #DENC2085768 | ||
| 5/21/2010 | Sold | $164,250$79/sqft |
Source: Public Record | ||
![[object Object]](https://photos.zillowstatic.com/fp/7d4deeebc33964a5f1be92ebd3fd0877-p_i.jpg)
