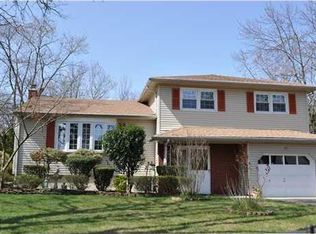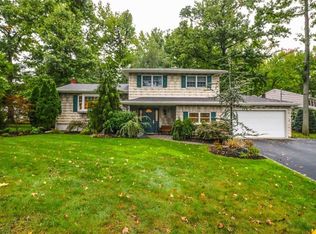Sold for $670,000 on 06/15/23
$670,000
2 Sherwood Rd, Edison, NJ 08820
4beds
2,018sqft
Single Family Residence
Built in 1967
0.34 Acres Lot
$824,400 Zestimate®
$332/sqft
$4,484 Estimated rent
Home value
$824,400
$775,000 - $874,000
$4,484/mo
Zestimate® history
Loading...
Owner options
Explore your selling options
What's special
Bright & Spacious 4 bed 2.5 bath, North Edison Split level home (1 bedroom on lower level) Hardwood floors throughout upstairs, Laminate floor in lower level, Updated Kitchen and Baths, Family room with wood burning FP, Two stairways to 2nd Level , finished basement, Large Deck on a Corner lot overlooking lovely yard. Centrally located: One mile from Metropark NJ Transit Train Station & One block from bus loop to Metropark, Excellent North Edison Schools (JP Stevens HS, John Adams MS & James Madison), Close to Parks, Shops & Highways. This home has it all: Price, Location & Layout- Just unpack!!!
Zillow last checked: 8 hours ago
Listing updated: September 26, 2023 at 08:36pm
Listed by:
BERNARD N. CORBALIS,
BHHS NEW JERSEY PROPERTIES,
RAJSHREE KOZAK,
BHHS NEW JERSEY PROPERTIES
Source: All Jersey MLS,MLS#: 2309388R
Facts & features
Interior
Bedrooms & bathrooms
- Bedrooms: 4
- Bathrooms: 3
- Full bathrooms: 2
- 1/2 bathrooms: 1
Primary bedroom
- Features: Full Bath
Dining room
- Features: Living Dining Combo
Kitchen
- Features: Kitchen Exhaust Fan
Basement
- Area: 0
Heating
- Baseboard
Cooling
- Central Air
Appliances
- Included: Dishwasher, Dryer, Gas Range/Oven, Exhaust Fan, Refrigerator, Washer, Kitchen Exhaust Fan, Gas Water Heater
Features
- 1 Bedroom, Entrance Foyer, Bath Full, Family Room, Kitchen, Living Room, Dining Room, 3 Bedrooms, Bath Other
- Flooring: Ceramic Tile, Wood
- Basement: Finished, Recreation Room, Utility Room, Laundry Facilities
- Number of fireplaces: 1
- Fireplace features: Wood Burning
Interior area
- Total structure area: 2,018
- Total interior livable area: 2,018 sqft
Property
Parking
- Total spaces: 2
- Parking features: 2 Cars Deep, Garage, Attached, Driveway
- Attached garage spaces: 2
- Has uncovered spaces: Yes
Features
- Levels: See Remarks, Multi/Split
- Stories: 2
- Patio & porch: Deck, Patio
- Exterior features: Deck, Patio, Door(s)-Storm/Screen, Fencing/Wall
- Pool features: None
- Fencing: Fencing/Wall
Lot
- Size: 0.34 Acres
- Dimensions: 141.00 x 106.00
- Features: Level
Details
- Parcel number: 05005460500005
- Zoning: RA
Construction
Type & style
- Home type: SingleFamily
- Architectural style: Split Level
- Property subtype: Single Family Residence
Materials
- Roof: Asphalt
Condition
- Year built: 1967
Utilities & green energy
- Gas: Natural Gas
- Sewer: Public Sewer
- Water: Public
- Utilities for property: Electricity Connected, Natural Gas Connected
Community & neighborhood
Location
- Region: Edison
Other
Other facts
- Ownership: Fee Simple
Price history
| Date | Event | Price |
|---|---|---|
| 6/15/2023 | Sold | $670,000-0.7%$332/sqft |
Source: | ||
| 4/14/2023 | Contingent | $675,000$334/sqft |
Source: | ||
| 4/14/2023 | Pending sale | $675,000$334/sqft |
Source: | ||
| 3/23/2023 | Listed for sale | $675,000+61.5%$334/sqft |
Source: | ||
| 1/18/2012 | Sold | $418,025-6.9%$207/sqft |
Source: | ||
Public tax history
| Year | Property taxes | Tax assessment |
|---|---|---|
| 2025 | $13,103 | $228,600 |
| 2024 | $13,103 +0.5% | $228,600 |
| 2023 | $13,037 0% | $228,600 |
Find assessor info on the county website
Neighborhood: New Dover
Nearby schools
GreatSchools rating
- NAJames Madison Primary Elementary SchoolGrades: K-2Distance: 1 mi
- 7/10John Adams Middle SchoolGrades: 6-8Distance: 1.7 mi
- 9/10J P Stevens High SchoolGrades: 9-12Distance: 1.3 mi
Get a cash offer in 3 minutes
Find out how much your home could sell for in as little as 3 minutes with a no-obligation cash offer.
Estimated market value
$824,400
Get a cash offer in 3 minutes
Find out how much your home could sell for in as little as 3 minutes with a no-obligation cash offer.
Estimated market value
$824,400

