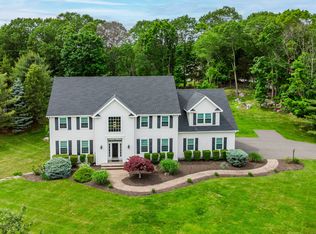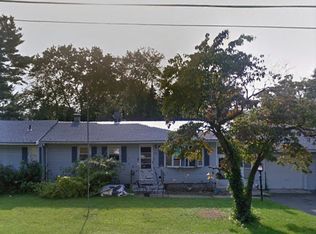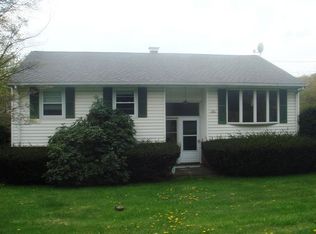Sold for $1,400,000 on 06/03/25
$1,400,000
2 Shoreview Lane, Danbury, CT 06811
4beds
6,295sqft
Single Family Residence
Built in 2001
1.84 Acres Lot
$1,462,800 Zestimate®
$222/sqft
$6,594 Estimated rent
Home value
$1,462,800
$1.32M - $1.62M
$6,594/mo
Zestimate® history
Loading...
Owner options
Explore your selling options
What's special
DUE TO BUYER DEFAULT this Impeccable Candlewood Lake Home, on 2 private acs, can be yours! A gracious foyer, with double stair welcomes you, flanked by a formal dining room w/ Butler's pantry and a gracious living room open to a game room with hardwood floors & detailed moldings. Dramatic & Enticing the two story great room showcasing a focal point of a floor to ceiling stone fireplace opens to the 40ft custom Cherry kitchen with stainless appliances, new quartz counters and tiled backsplash. An adjacent laundry room and chef's office provide custom cabinetry and lots of storage. Sliders lead from the gourmet kitchen to the expansive Mahogany deck overlooking the in ground pool, spa & gazebo: a mecca for relaxation & summer entertaining. The dramatic staircase leads to an owner's private sanctuary with an unparallelled spa bath showcasing a dramatic center whirlpool tub, glass enclosed shower, double sinks ,granite counters and coffer bar with cooler. Three walk-in closets w/ custom built-ins, hardwood floors & ceiling fan finish the space! Three other bedrooms, one with a new private bath & 2 others sharing a Jack & Jill bath host lots of closet space as well. Descend to the finished, walk-out, lower level w/ built-in cabinetry for your stereo & 80 inch flat screen TV; the ideal media Mecca! Wet bar, game area & summer kitchen along with meticulous storage areas complete this gem! Beach, deeded boat slip & party patio plus front row seats for the July 4th fireworks! More extras include :whole house generator, custom blinds and shades, storage shed for pool & patio equipment, Gazebo, 3 car garage with Epoxy floor & cabinetry. A Must See for the discerning buyer!! Come see our new updated look!
Zillow last checked: 8 hours ago
Listing updated: June 04, 2025 at 02:04pm
Listed by:
The Sivba Team at Coldwell Banker Realty,
Barbara L. Sivba 203-667-4336,
Coldwell Banker Realty 203-790-9500
Bought with:
Maria Abraham, RES. 0829126
Berkshire Hathaway NE Prop.
Source: Smart MLS,MLS#: 24042200
Facts & features
Interior
Bedrooms & bathrooms
- Bedrooms: 4
- Bathrooms: 5
- Full bathrooms: 4
- 1/2 bathrooms: 1
Primary bedroom
- Features: Ceiling Fan(s), Dressing Room, Full Bath, Walk-In Closet(s), Hardwood Floor
- Level: Upper
- Area: 371.28 Square Feet
- Dimensions: 16.8 x 22.1
Bedroom
- Features: Ceiling Fan(s), Full Bath, Walk-In Closet(s), Wall/Wall Carpet
- Level: Upper
- Area: 173.77 Square Feet
- Dimensions: 11.5 x 15.11
Bedroom
- Features: Ceiling Fan(s), Full Bath, Walk-In Closet(s), Wall/Wall Carpet
- Level: Upper
- Area: 211.2 Square Feet
- Dimensions: 13.2 x 16
Bedroom
- Features: Ceiling Fan(s), Full Bath, Walk-In Closet(s), Wall/Wall Carpet
- Level: Upper
- Area: 276.8 Square Feet
- Dimensions: 16 x 17.3
Den
- Features: Hardwood Floor
- Level: Main
- Area: 205.5 Square Feet
- Dimensions: 13.6 x 15.11
Dining room
- Features: Palladian Window(s), Hardwood Floor
- Level: Main
- Area: 172.92 Square Feet
- Dimensions: 13.2 x 13.1
Great room
- Features: Vaulted Ceiling(s), Ceiling Fan(s), Fireplace, Hardwood Floor
- Level: Main
- Area: 384.98 Square Feet
- Dimensions: 17.11 x 22.5
Kitchen
- Features: Breakfast Bar, Quartz Counters, Dining Area, Half Bath
- Level: Main
- Area: 449.5 Square Feet
- Dimensions: 14.5 x 31
Kitchen
- Features: Tile Floor
- Level: Lower
- Area: 231.84 Square Feet
- Dimensions: 14.4 x 16.1
Living room
- Features: Hardwood Floor
- Level: Main
- Area: 228.16 Square Feet
- Dimensions: 15.1 x 15.11
Office
- Features: Hardwood Floor
- Level: Main
- Area: 81.6 Square Feet
- Dimensions: 8 x 10.2
Other
- Features: Hardwood Floor
- Level: Lower
- Area: 84.7 Square Feet
- Dimensions: 7 x 12.1
Other
- Features: High Ceilings, Hardwood Floor
- Level: Main
- Area: 216.2 Square Feet
- Dimensions: 11.5 x 18.8
Rec play room
- Features: Built-in Features, Ceiling Fan(s), Granite Counters, Full Bath, Wall/Wall Carpet
- Level: Lower
- Area: 1332.06 Square Feet
- Dimensions: 44.7 x 29.8
Heating
- Hydro Air, Zoned, Natural Gas
Cooling
- Central Air
Appliances
- Included: Gas Cooktop, Oven, Microwave, Refrigerator, Dishwasher, Washer, Dryer, Wine Cooler, Gas Water Heater, Water Heater
- Laundry: Main Level
Features
- Central Vacuum, Open Floorplan, Entrance Foyer, Smart Thermostat
- Windows: Thermopane Windows
- Basement: Full,Heated,Cooled,Interior Entry,Partially Finished,Walk-Out Access
- Attic: Storage,Floored,Pull Down Stairs
- Number of fireplaces: 1
Interior area
- Total structure area: 6,295
- Total interior livable area: 6,295 sqft
- Finished area above ground: 4,795
- Finished area below ground: 1,500
Property
Parking
- Total spaces: 8
- Parking features: Attached, Paved, Driveway, Garage Door Opener, Shared Driveway
- Attached garage spaces: 3
- Has uncovered spaces: Yes
Features
- Patio & porch: Porch, Deck
- Exterior features: Rain Gutters, Lighting, Garden, Stone Wall, Underground Sprinkler
- Has private pool: Yes
- Pool features: Gunite, Heated, In Ground
- Has view: Yes
- View description: Water
- Has water view: Yes
- Water view: Water
- Waterfront features: Walk to Water, Dock or Mooring, Water Community
Lot
- Size: 1.84 Acres
- Features: Subdivided, Wooded, Level, Cul-De-Sac, Landscaped
Details
- Additional structures: Shed(s)
- Parcel number: 73485
- Zoning: R80
- Other equipment: Generator
Construction
Type & style
- Home type: SingleFamily
- Architectural style: Colonial,Contemporary
- Property subtype: Single Family Residence
Materials
- Clapboard
- Foundation: Concrete Perimeter
- Roof: Asphalt
Condition
- New construction: No
- Year built: 2001
Utilities & green energy
- Sewer: Septic Tank
- Water: Well
- Utilities for property: Underground Utilities, Cable Available
Green energy
- Energy efficient items: Insulation, Thermostat, Ridge Vents, Windows
Community & neighborhood
Security
- Security features: Security System
Community
- Community features: Planned Unit Development, Golf, Health Club, Lake, Library, Medical Facilities, Private School(s), Public Rec Facilities, Shopping/Mall
Location
- Region: Danbury
- Subdivision: Shoreview Estates
HOA & financial
HOA
- Has HOA: Yes
- HOA fee: $2,000 annually
- Amenities included: Lake/Beach Access, Management
- Services included: Road Maintenance
Price history
| Date | Event | Price |
|---|---|---|
| 6/3/2025 | Sold | $1,400,000-6.4%$222/sqft |
Source: | ||
| 5/28/2025 | Pending sale | $1,495,000$237/sqft |
Source: | ||
| 3/30/2025 | Price change | $1,495,000-3.5%$237/sqft |
Source: | ||
| 11/23/2024 | Price change | $1,550,000-6.9%$246/sqft |
Source: | ||
| 9/26/2024 | Price change | $1,665,000-7.2%$264/sqft |
Source: | ||
Public tax history
| Year | Property taxes | Tax assessment |
|---|---|---|
| 2025 | $16,849 +2.3% | $674,240 |
| 2024 | $16,478 +4.8% | $674,240 |
| 2023 | $15,730 +1.4% | $674,240 +22.6% |
Find assessor info on the county website
Neighborhood: 06811
Nearby schools
GreatSchools rating
- 5/10Hayestown Avenue SchoolGrades: K-5Distance: 1.1 mi
- 2/10Broadview Middle SchoolGrades: 6-8Distance: 2 mi
- 2/10Danbury High SchoolGrades: 9-12Distance: 0.8 mi
Schools provided by the listing agent
- Elementary: Pembroke
- High: Danbury
Source: Smart MLS. This data may not be complete. We recommend contacting the local school district to confirm school assignments for this home.

Get pre-qualified for a loan
At Zillow Home Loans, we can pre-qualify you in as little as 5 minutes with no impact to your credit score.An equal housing lender. NMLS #10287.
Sell for more on Zillow
Get a free Zillow Showcase℠ listing and you could sell for .
$1,462,800
2% more+ $29,256
With Zillow Showcase(estimated)
$1,492,056

