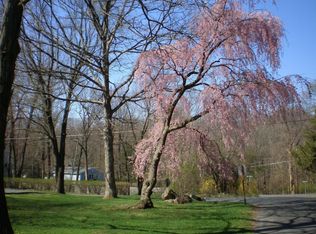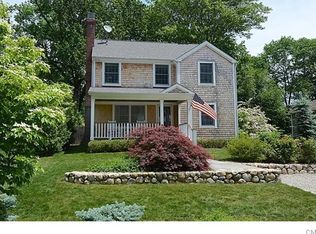Sold for $765,000
$765,000
2 Silver Spring Park, Ridgefield, CT 06877
3beds
1,581sqft
Single Family Residence, Residential
Built in 1961
-- sqft lot
$821,300 Zestimate®
$484/sqft
$4,467 Estimated rent
Home value
$821,300
$780,000 - $862,000
$4,467/mo
Zestimate® history
Loading...
Owner options
Explore your selling options
What's special
Welcome to 2 Silver Spring Park! Located on a dead end road in the South End of Ridgefield near Silver Spring Country Club, this Cape Cod style home has been updated top to bottom with stunning modern finishes! As you enter the home through a covered entry way you are guided to the open concept living/kitchen/dining boasting abundant natural light. Off the dining area is an updated full bathroom, additional living space as well as large sliding glass doors leading you to the spacious deck perfectly fit for entertaining. The kitchen is complete with waterfall quartz countertops and top of the line stainless steel appliances. On the upper level of the home you will find three well appointed bedrooms as well as a fully updated bathroom with a beautifully tiled walk-in shower and double vanity. The primary bedroom provides dual closets for ample storage. Completing this home is a fully finished lower level with separate laundry room bringing the finished living square footage to over 2,300 square feet! Mechanicals, roof and siding all done in 2020! Adding to its efficiency are programmable thermostats, thermopane windows and programmable lighting. This home is just 5 miles to the Branchville Metro North Station and just minutes to Downtown Ridgefield. Move Quick! Additional Information: HeatingFuel:Oil Above Ground,
Zillow last checked: 8 hours ago
Listing updated: November 15, 2024 at 01:02pm
Listed by:
David W. Aurigemma 860-406-5044,
Regency Real Estate 860-945-9868
Bought with:
Alexandra Lynch, 10401360195
Keller Williams Realty Group
Source: OneKey® MLS,MLS#: H6259122
Facts & features
Interior
Bedrooms & bathrooms
- Bedrooms: 3
- Bathrooms: 2
- Full bathrooms: 2
Primary bedroom
- Level: Second
Bedroom 1
- Level: Second
Bedroom 2
- Level: Second
Bathroom 1
- Level: First
Bathroom 2
- Level: Second
Dining room
- Level: First
Kitchen
- Level: First
Laundry
- Level: Basement
Living room
- Level: First
Office
- Level: First
Heating
- Hydro Air, Oil
Cooling
- Central Air
Appliances
- Included: Cooktop, Dryer, Electric Water Heater, Refrigerator, Washer
Features
- Eat-in Kitchen, Open Kitchen
- Basement: Finished,Walk-Out Access
- Attic: None
Interior area
- Total structure area: 1,581
- Total interior livable area: 1,581 sqft
Property
Parking
- Parking features: Driveway, Off Street, Private
- Has uncovered spaces: Yes
Lot
- Features: Cul-De-Sac
Details
- Parcel number: RIDGME20B0029
Construction
Type & style
- Home type: SingleFamily
- Architectural style: Cape Cod
- Property subtype: Single Family Residence, Residential
Materials
- Wood Siding
Condition
- Actual
- Year built: 1961
- Major remodel year: 2020
Utilities & green energy
- Sewer: Septic Tank
- Water: Private
- Utilities for property: See Remarks
Community & neighborhood
Community
- Community features: Golf
Location
- Region: Ridgefield
Other
Other facts
- Listing agreement: Exclusive Right To Sell
Price history
| Date | Event | Price |
|---|---|---|
| 9/21/2023 | Sold | $765,000+9.4%$484/sqft |
Source: | ||
| 7/17/2023 | Pending sale | $699,000$442/sqft |
Source: | ||
| 7/12/2023 | Listed for sale | $699,000+39.8%$442/sqft |
Source: | ||
| 4/6/2020 | Sold | $500,000-5.5%$316/sqft |
Source: | ||
| 3/11/2020 | Pending sale | $529,000$335/sqft |
Source: Coldwell Banker Residential Brokerage - Ridgefield Office #170257917 Report a problem | ||
Public tax history
| Year | Property taxes | Tax assessment |
|---|---|---|
| 2025 | $10,344 +3.9% | $377,650 |
| 2024 | $9,951 +2.1% | $377,650 |
| 2023 | $9,747 +3% | $377,650 +13.5% |
Find assessor info on the county website
Neighborhood: 06877
Nearby schools
GreatSchools rating
- 8/10Branchville Elementary SchoolGrades: K-5Distance: 3.2 mi
- 9/10East Ridge Middle SchoolGrades: 6-8Distance: 2.3 mi
- 10/10Ridgefield High SchoolGrades: 9-12Distance: 6.1 mi
Schools provided by the listing agent
- Elementary: Contact Agent
- Middle: Contact Agent
- High: Contact Agent
Source: OneKey® MLS. This data may not be complete. We recommend contacting the local school district to confirm school assignments for this home.
Get pre-qualified for a loan
At Zillow Home Loans, we can pre-qualify you in as little as 5 minutes with no impact to your credit score.An equal housing lender. NMLS #10287.
Sell with ease on Zillow
Get a Zillow Showcase℠ listing at no additional cost and you could sell for —faster.
$821,300
2% more+$16,426
With Zillow Showcase(estimated)$837,726


