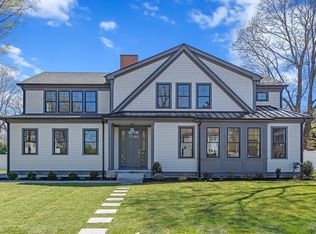New Construction to be built in the highly sought after General's Neighborhood by a well known Wellesley builder known for unparalleled quality, creativity and design. Get in now to customize. Enjoy easy access to Morses Pond and town trails and just down the street from shops, restaurants and the commuter rail. It doesnt get better than this! Expected delivery March 2021.
This property is off market, which means it's not currently listed for sale or rent on Zillow. This may be different from what's available on other websites or public sources.
