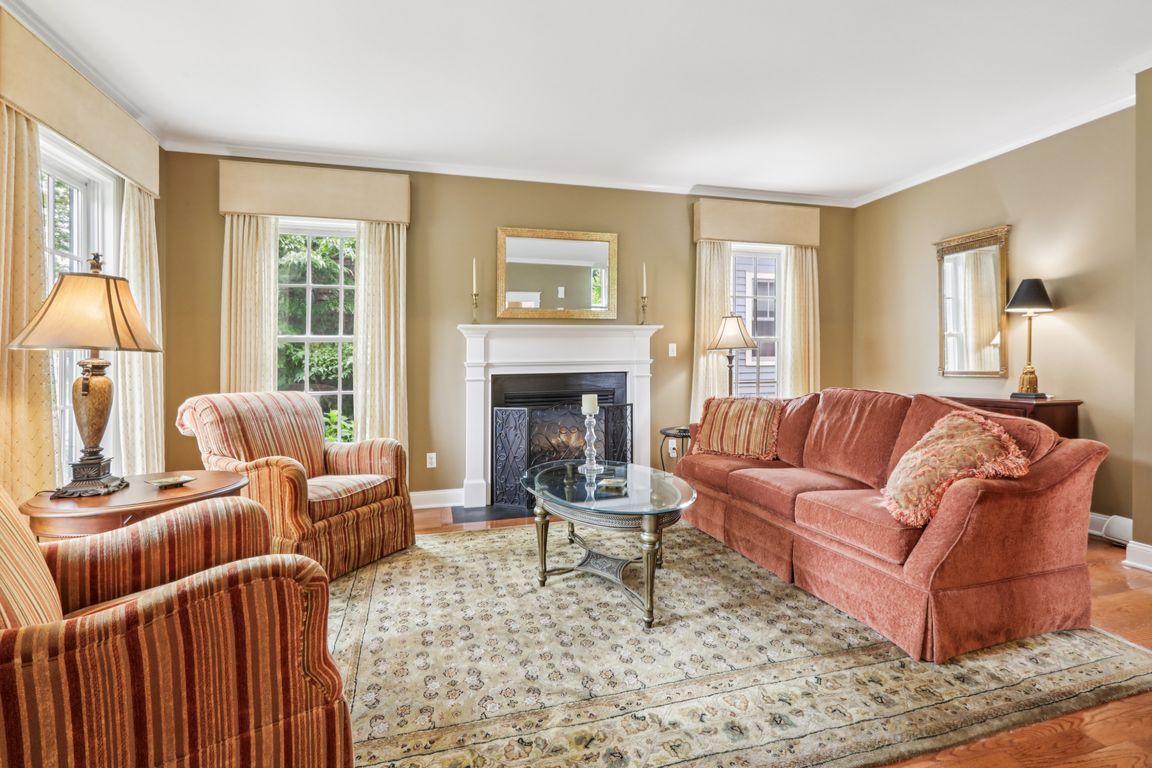
For sale
$849,000
2beds
2,256sqft
2 Sly Street, Warwick, NY 10990
2beds
2,256sqft
Single family residence, residential
Built in 2006
6,002 sqft
2 Garage spaces
$376 price/sqft
$490 monthly HOA fee
What's special
Flexible loft spaceCozy flickering gas fireplaceSoaring ceilingsOpen dining areaWalk-in closetsLuxurious master bathBreakfast counter
Warwick Grove is truly a way of life! This unique combination of architecturally pleasing homes, close-knit community, and park-like grounds comes unparalleled. Located on a corner lot, with front porch views of a small park, this home has so much to offer! Step inside and experience the Foyer with soaring ceilings, ...
- 122 days |
- 994 |
- 28 |
Source: OneKey® MLS,MLS#: 896661
Travel times
Living Room
Dining Room
Kitchen
Study
Primary Bedroom
Zillow last checked: 8 hours ago
Listing updated: November 29, 2025 at 12:09pm
Listing by:
Howard Hanna Rand Realty 845-986-4848,
Steven E. Wing 914-420-3480
Source: OneKey® MLS,MLS#: 896661
Facts & features
Interior
Bedrooms & bathrooms
- Bedrooms: 2
- Bathrooms: 3
- Full bathrooms: 2
- 1/2 bathrooms: 1
Primary bedroom
- Description: Owner's Suite boasts custom window treatments, two large walk-in closets and a luxurious full bath
- Level: First
Bedroom 2
- Description: Upstairs bedroom is perfect for overnight guests
- Level: Second
Primary bathroom
- Description: Enjoy this full bath with dual vanities, a soaking tub, and walk-in shower
- Level: First
Bathroom 2
- Description: Second full bath with tub/shower
- Level: Second
Den
- Description: Quiet haven or TV room just to the right of the Foyer
- Level: First
Dining room
- Description: Dining Room with and open plan to the Kitchen invites conversation as dinner is prepared. Steps down to the Patio, perfect for entertaining
- Level: First
Kitchen
- Description: Prepare culinary delights in this Kitchen with granite countertops, beautiful cabinetry, a farmhouse sink, and breakfast counter
- Level: First
Laundry
- Description: Laundry Room is located close to the Owner's Suite
- Level: First
Lavatory
- Description: Powder Room in the back hall adjacent to the dining area
- Level: First
Living room
- Description: Entertain in this exquisite room, with crown molding, high ceilings, custom window treatments, hardwood floors, and a gas fireplace
- Level: First
Loft
- Description: Bonus space to be used as you desire: Gym, home office, or sitting room for guest quarters
- Level: Second
Heating
- Forced Air
Cooling
- Central Air
Appliances
- Included: Dishwasher, Dryer, Gas Range, Microwave, Refrigerator, Tankless Water Heater, Washer, Water Softener Owned
- Laundry: Laundry Room
Features
- First Floor Bedroom, First Floor Full Bath, Ceiling Fan(s), Chandelier, Crown Molding, Entrance Foyer, Granite Counters, Kitchen Island, Open Kitchen, Master Downstairs, Recessed Lighting
- Flooring: Carpet, Hardwood, Tile
- Windows: Blinds, Double Pane Windows, Drapes, Tilt Turn Windows
- Basement: Crawl Space
- Attic: Storage,Unfinished
- Number of fireplaces: 1
- Fireplace features: Gas
Interior area
- Total structure area: 2,256
- Total interior livable area: 2,256 sqft
Video & virtual tour
Property
Parking
- Total spaces: 2
- Parking features: Garage
- Garage spaces: 2
Features
- Levels: Two
- Patio & porch: Covered, Patio, Porch
- Exterior features: Awning(s)
- Fencing: Partial
- Has view: Yes
- View description: Neighborhood
Lot
- Size: 6,002 Square Feet
- Features: Corner Lot, Garden, Landscaped, Near Public Transit, Near Shops, Sprinklers In Front, Sprinklers In Rear, Stone/Brick Wall
Details
- Parcel number: 3354052210000001064.0000000
- Special conditions: None
Construction
Type & style
- Home type: SingleFamily
- Architectural style: Colonial
- Property subtype: Single Family Residence, Residential
- Attached to another structure: Yes
Materials
- HardiPlank Type
- Foundation: Concrete Perimeter
Condition
- Year built: 2006
Details
- Builder model: Edenville
Utilities & green energy
- Sewer: Public Sewer
- Water: Public
- Utilities for property: Electricity Connected, Natural Gas Connected, Sewer Connected, Water Connected
Community & HOA
Community
- Features: Clubhouse, Fitness Center, Pool
- Senior community: Yes
- Subdivision: Warwick Grove
HOA
- Has HOA: Yes
- Amenities included: Clubhouse, Fitness Center, Landscaping, Maintenance Grounds, Pool, Snow Removal, Trash
- Services included: Common Area Maintenance, Snow Removal, Trash
- HOA fee: $490 monthly
Location
- Region: Warwick
Financial & listing details
- Price per square foot: $376/sqft
- Tax assessed value: $55,000
- Annual tax amount: $14,930
- Date on market: 8/7/2025
- Cumulative days on market: 122 days
- Listing agreement: Exclusive Right To Sell
- Exclusions: Drapes and curtain rod in the Dining Room over the French Doors, 1st floor speakers, but wiring will remain
- Electric utility on property: Yes