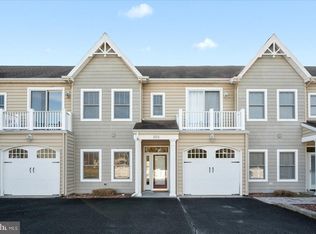Sold for $380,000 on 06/27/25
$380,000
2 Smithfield Ct UNIT 109, Ocean View, DE 19970
3beds
1,838sqft
Townhouse
Built in 2016
-- sqft lot
$381,200 Zestimate®
$207/sqft
$2,246 Estimated rent
Home value
$381,200
$355,000 - $412,000
$2,246/mo
Zestimate® history
Loading...
Owner options
Explore your selling options
What's special
Backup offers are welcome at this time. The home is under contract, but continued interest is encouraged. This stunning townhome shows like a model with designer finishes and meticulous upkeep. Nestled on a quiet, private street, yet just minutes from Bethany Beach, it offers the perfect blend of tranquility and convenience. Inside, hardwood floors, soaring ceilings, and floor-to-ceiling windows create a bright, airy feel. The gourmet kitchen features 42-inch cabinetry, granite countertops, and stainless-steel appliances. Upstairs, the primary suite boasts a spa-like oversized walk-in shower, dual sinks, and a spacious closet, while two guest rooms—one with a private balcony—plus a full bath and laundry area complete the level. Enjoy sunset views from your paver patio and store all your beach gear in the one-car garage. With its unbeatable location and impeccable condition, this home is a must-see!
Zillow last checked: 8 hours ago
Listing updated: June 28, 2025 at 09:28am
Listed by:
ASHLEY BROSNAHAN 302-841-4200,
Long & Foster Real Estate, Inc.,
Listing Team: The Ashley Brosnahan Team, Co-Listing Team: The Ashley Brosnahan Team,Co-Listing Agent: Heather L Gates 302-858-7805,
Long & Foster Real Estate, Inc.
Bought with:
Kelley Johnson
Redfin Corporation
Source: Bright MLS,MLS#: DESU2082378
Facts & features
Interior
Bedrooms & bathrooms
- Bedrooms: 3
- Bathrooms: 3
- Full bathrooms: 2
- 1/2 bathrooms: 1
- Main level bathrooms: 1
Primary bedroom
- Level: Upper
- Area: 208 Square Feet
- Dimensions: 13 x 16
Bedroom 1
- Level: Upper
- Area: 90 Square Feet
- Dimensions: 9 x 10
Bedroom 2
- Level: Upper
- Area: 99 Square Feet
- Dimensions: 9 x 11
Primary bathroom
- Level: Upper
- Area: 91 Square Feet
- Dimensions: 7 x 13
Bathroom 1
- Level: Upper
- Area: 77 Square Feet
- Dimensions: 11 x 7
Dining room
- Level: Main
- Area: 120 Square Feet
- Dimensions: 15 x 8
Foyer
- Level: Main
- Area: 77 Square Feet
- Dimensions: 7 x 11
Half bath
- Level: Main
- Area: 21 Square Feet
- Dimensions: 3 x 7
Kitchen
- Level: Main
- Area: 266 Square Feet
- Dimensions: 19 x 14
Laundry
- Level: Upper
- Area: 18 Square Feet
- Dimensions: 3 x 6
Living room
- Level: Main
- Area: 266 Square Feet
- Dimensions: 19 x 14
Heating
- Heat Pump, Electric
Cooling
- Central Air, Electric
Appliances
- Included: Oven/Range - Electric, Refrigerator, Dishwasher, Disposal, Dryer, Microwave, Washer, Water Heater, Electric Water Heater
- Laundry: Laundry Room
Features
- Bathroom - Walk-In Shower, Breakfast Area, Ceiling Fan(s), Combination Kitchen/Dining, Combination Kitchen/Living, Crown Molding, Open Floorplan, Kitchen Island, Pantry, Primary Bath(s), Recessed Lighting, Upgraded Countertops, Walk-In Closet(s), Dry Wall, 9'+ Ceilings
- Flooring: Hardwood, Carpet
- Windows: Screens, Window Treatments
- Has basement: No
- Has fireplace: No
Interior area
- Total structure area: 1,838
- Total interior livable area: 1,838 sqft
- Finished area above ground: 1,838
- Finished area below ground: 0
Property
Parking
- Total spaces: 3
- Parking features: Garage Faces Front, Garage Door Opener, Attached, Off Street
- Attached garage spaces: 1
Accessibility
- Accessibility features: None
Features
- Levels: Two
- Stories: 2
- Exterior features: Extensive Hardscape, Street Lights
- Pool features: None
Lot
- Features: Landscaped
Details
- Additional structures: Above Grade, Below Grade
- Parcel number: 13412.00468.159
- Zoning: RES
- Special conditions: Standard
Construction
Type & style
- Home type: Townhouse
- Architectural style: Coastal
- Property subtype: Townhouse
Materials
- Frame
- Foundation: Slab
- Roof: Architectural Shingle
Condition
- Excellent
- New construction: No
- Year built: 2016
Utilities & green energy
- Sewer: Public Sewer
- Water: Public
Community & neighborhood
Security
- Security features: Carbon Monoxide Detector(s), Smoke Detector(s)
Location
- Region: Ocean View
- Subdivision: Smithfield
HOA & financial
Other fees
- Condo and coop fee: $1,500 semi-annually
Other
Other facts
- Listing agreement: Exclusive Right To Sell
- Listing terms: Cash,Conventional
- Ownership: Fee Simple
Price history
| Date | Event | Price |
|---|---|---|
| 6/27/2025 | Sold | $380,000-5%$207/sqft |
Source: | ||
| 6/26/2025 | Pending sale | $399,900$218/sqft |
Source: | ||
| 5/27/2025 | Contingent | $399,900$218/sqft |
Source: | ||
| 5/6/2025 | Price change | $399,900-4.8%$218/sqft |
Source: | ||
| 4/1/2025 | Listed for sale | $420,000+1651%$229/sqft |
Source: | ||
Public tax history
| Year | Property taxes | Tax assessment |
|---|---|---|
| 2024 | $978 +0.1% | $22,750 |
| 2023 | $977 +1.6% | $22,750 |
| 2022 | $961 +3% | $22,750 |
Find assessor info on the county website
Neighborhood: 19970
Nearby schools
GreatSchools rating
- 7/10Lord Baltimore Elementary SchoolGrades: K-5Distance: 0.5 mi
- 7/10Selbyville Middle SchoolGrades: 6-8Distance: 8.1 mi
- 6/10Indian River High SchoolGrades: 9-12Distance: 7.3 mi
Schools provided by the listing agent
- District: Indian River
Source: Bright MLS. This data may not be complete. We recommend contacting the local school district to confirm school assignments for this home.

Get pre-qualified for a loan
At Zillow Home Loans, we can pre-qualify you in as little as 5 minutes with no impact to your credit score.An equal housing lender. NMLS #10287.
Sell for more on Zillow
Get a free Zillow Showcase℠ listing and you could sell for .
$381,200
2% more+ $7,624
With Zillow Showcase(estimated)
$388,824