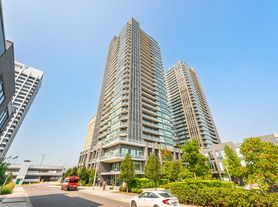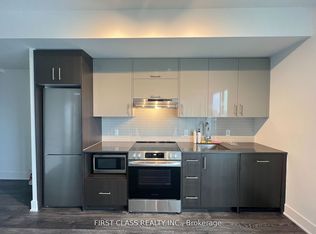A fabulous highly sought after split bedroom layout with two washrooms and beautiful finishings, offering an ideal blend of convenience and luxury in midtown Toronto. Features a gorgeous modern kitchen with upgraded appliances, custom counters with undermount sink, track lighting, pristine cabinets & custom backsplash. The open concept living space is airy with plenty of natural light and northern exposure. The primary bedroom features north facing windows that allow abundant daylight, ensuite 3-piece washroom, double closet & walkout to your private balcony. This quiet retreat has ensuite laundry & another walkout to your open balcony off the living room with treelined views overlooking the patio area. Residents enjoy an array of amenities designed to enhance their lifestyle, including a state-of-the-art fitness center, a stylish party room, and patio with cabana style seating and barbeque area. This location offers unparalleled convenience right at your doorstep: Grocery Shopping nearby, public transportation including the highly anticipated LRT, well known rivers, walking trails, golf & local parks. Great value, don't miss your chance to embrace this vibrant urban lifestyle. 2 Sonic Way Is The Essence Of Style & Comfort.
Apartment for rent
C$2,500/mo
2 Sonic Way #503, Toronto, ON M3C 0P2
2beds
Price may not include required fees and charges.
Apartment
Available now
-- Pets
Central air
In unit laundry
1 Parking space parking
Natural gas, forced air
What's special
Split bedroom layoutBeautiful finishingsGorgeous modern kitchenUpgraded appliancesPristine cabinetsCustom backsplashOpen concept living space
- 9 days |
- -- |
- -- |
Travel times
Looking to buy when your lease ends?
Get a special Zillow offer on an account designed to grow your down payment. Save faster with up to a 6% match & an industry leading APY.
Offer exclusive to Foyer+; Terms apply. Details on landing page.
Facts & features
Interior
Bedrooms & bathrooms
- Bedrooms: 2
- Bathrooms: 2
- Full bathrooms: 2
Heating
- Natural Gas, Forced Air
Cooling
- Central Air
Appliances
- Included: Dryer, Washer
- Laundry: In Unit, In-Suite Laundry
Property
Parking
- Total spaces: 1
- Details: Contact manager
Features
- Exterior features: Balcony, Bicycle storage, Bike Storage, Building Insurance included in rent, Common Elements included in rent, Concierge, Concierge/Security, Golf, Guest Suites, Gym, Heating system: Forced Air, Heating: Gas, In-Suite Laundry, Lot Features: Golf, Park, Public Transit, Rec./Commun.Centre, River/Stream, School, Open Balcony, Park, Parking included in rent, Party Room/Meeting Room, Public Transit, Rec./Commun.Centre, River/Stream, School, TSCC, Underground, Visitor Parking
Construction
Type & style
- Home type: Apartment
- Property subtype: Apartment
Community & HOA
Community
- Features: Fitness Center
HOA
- Amenities included: Fitness Center
Location
- Region: Toronto
Financial & listing details
- Lease term: Contact For Details
Price history
Price history is unavailable.
Neighborhood: Flemingdon Park
There are 8 available units in this apartment building

