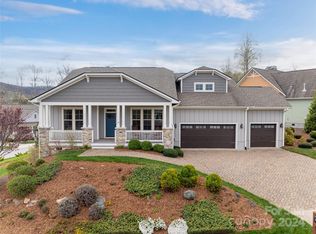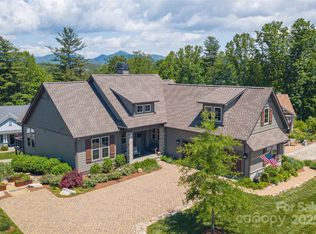Closed
$1,040,000
2 Spencer Ridge Ct, Biltmore Lake, NC 28715
4beds
2,689sqft
Single Family Residence
Built in 2016
0.27 Acres Lot
$1,021,400 Zestimate®
$387/sqft
$3,764 Estimated rent
Home value
$1,021,400
$940,000 - $1.10M
$3,764/mo
Zestimate® history
Loading...
Owner options
Explore your selling options
What's special
AMAZING VIEWS FROM THIS BEAUTIFULLY APPOINTED LIKE NEW COTTAGE! SITUATED ON ONE OF THE BEST MOUNTAIN VIEW LOTS IN BILTMORE LAKE, THIS IS THE OPPORTUNITY YOU HAVE BEEN WAITING FOR! STUNNING FINISHES THROUGHOUT THE ONE STORY OPEN FLOOR PLAN WITH BONUS ROOM/BATH INCLUDE A LARGE PRIMARY BEDROOM SUITE, UPSCALE KITCHEN, BEAUTIFUL FLOORING, ROCKING CHAIR FRONT PORCH, COVERED REAR PORCH (PLUS UNCOVERED GRILLING DECK AREA), AND MUCH MORE! COME ENJOY BILTMORE LAKE AND EVERYTHING IT HAS TO OFFER! A FULL SCHEDULE OF CONCERTS, EVENTS, PARTIES, CLUBS, GROUPS, AND COMMITTEES, TENNIS/PICKLE BALL, BOATING, SWIMMING, OVER 7 MILES OF HIKING AND BIKING TRAILS, CLUBHOUSE, OVER WATER PAVILION, BOATHOUSE, PARKS, PLAYGROUNDS, PICNIC AREAS, ETC....
Zillow last checked: 8 hours ago
Listing updated: August 20, 2025 at 09:35am
Listing Provided by:
Jamie Turner jamie.turner@allentate.com,
Allen Tate/Beverly-Hanks Asheville-Biltmore Park
Bought with:
Evelyn Clifford
EXP Realty LLC
Source: Canopy MLS as distributed by MLS GRID,MLS#: 4217729
Facts & features
Interior
Bedrooms & bathrooms
- Bedrooms: 4
- Bathrooms: 4
- Full bathrooms: 3
- 1/2 bathrooms: 1
- Main level bedrooms: 3
Primary bedroom
- Level: Main
Heating
- Forced Air, Heat Pump, Natural Gas
Cooling
- Central Air, Heat Pump
Appliances
- Included: Dishwasher, Disposal, Gas Range, Refrigerator with Ice Maker
- Laundry: Laundry Room, Main Level
Features
- Breakfast Bar, Open Floorplan, Pantry, Storage, Walk-In Closet(s), Walk-In Pantry
- Flooring: Carpet, Tile, Wood
- Doors: Insulated Door(s)
- Windows: Insulated Windows
- Has basement: No
- Fireplace features: Family Room, Gas Log, Gas Vented
Interior area
- Total structure area: 2,689
- Total interior livable area: 2,689 sqft
- Finished area above ground: 2,689
- Finished area below ground: 0
Property
Parking
- Total spaces: 2
- Parking features: Attached Garage, Garage on Main Level
- Attached garage spaces: 2
Features
- Levels: 1 Story/F.R.O.G.
- Patio & porch: Covered, Deck, Front Porch, Rear Porch
- Has view: Yes
- View description: Mountain(s), Year Round
- Waterfront features: Boat Slip – Community, Pier - Community
Lot
- Size: 0.27 Acres
- Features: Corner Lot, Hilly, Level, Views
Details
- Parcel number: 961615408300000
- Zoning: OU
- Special conditions: Standard
Construction
Type & style
- Home type: SingleFamily
- Property subtype: Single Family Residence
Materials
- Fiber Cement, Stone
- Foundation: Crawl Space
- Roof: Shingle
Condition
- New construction: No
- Year built: 2016
Utilities & green energy
- Sewer: Public Sewer
- Water: Public
- Utilities for property: Cable Available, Electricity Connected
Community & neighborhood
Security
- Security features: Security System
Community
- Community features: Clubhouse, Lake Access, Picnic Area, Playground, Recreation Area, Sidewalks, Sport Court, Street Lights, Tennis Court(s), Walking Trails, Other
Location
- Region: Biltmore Lake
- Subdivision: Biltmore Lake
HOA & financial
HOA
- Has HOA: Yes
- HOA fee: $600 quarterly
- Association name: GRANDMANORS
- Association phone: 828-670-8293
Other
Other facts
- Listing terms: Cash,Conventional
- Road surface type: Cobblestone, Concrete, Paved
Price history
| Date | Event | Price |
|---|---|---|
| 8/18/2025 | Sold | $1,040,000-5.5%$387/sqft |
Source: | ||
| 1/29/2025 | Listed for sale | $1,100,000+85.2%$409/sqft |
Source: | ||
| 11/17/2016 | Sold | $594,000$221/sqft |
Source: Public Record | ||
Public tax history
| Year | Property taxes | Tax assessment |
|---|---|---|
| 2024 | $3,423 +3.2% | $536,900 |
| 2023 | $3,318 +4.2% | $536,900 |
| 2022 | $3,184 | $536,900 |
Find assessor info on the county website
Neighborhood: 28715
Nearby schools
GreatSchools rating
- 5/10Hominy Valley ElementaryGrades: K-4Distance: 0.9 mi
- 6/10Enka MiddleGrades: 7-8Distance: 2.1 mi
- 6/10Enka HighGrades: 9-12Distance: 0.7 mi
Schools provided by the listing agent
- Elementary: Hominy Valley/Enka
- Middle: Enka
- High: Enka
Source: Canopy MLS as distributed by MLS GRID. This data may not be complete. We recommend contacting the local school district to confirm school assignments for this home.
Get a cash offer in 3 minutes
Find out how much your home could sell for in as little as 3 minutes with a no-obligation cash offer.
Estimated market value
$1,021,400
Get a cash offer in 3 minutes
Find out how much your home could sell for in as little as 3 minutes with a no-obligation cash offer.
Estimated market value
$1,021,400

