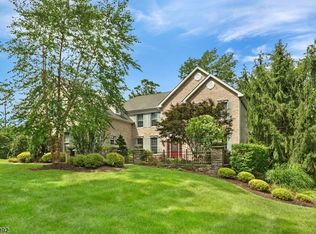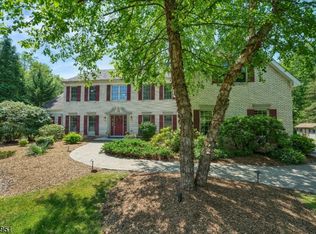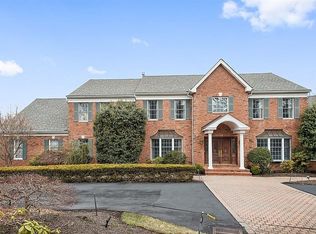90%SELLER FINANCING & RENOVATION AVAILABLE! Great location in Prestigious Lamerson Hunt neighborhood of Fine Homes (Far Hills Mailing Add).This exceptional Colonial is in need of work to bring back to it's glory and allows you to add your touches. A Toll Brothers brick front colonial boasts over 5,000 sq ft,large 2-story Foyer,2-story Family rm anchored by a wood burning fp and oozing with natural light. First flr en suite for guests with bonus den.1st flr study w/blt-in book shlvs &frplc,large eat-in-Kitchen,enormous master suite with sitting room,fp,dressing rm, full bath and walk in closets.Fully finished walk out lower level with wet bar, media room, media room and full Bath.Buyer responsible for all insp and municipal certs such as Well Test and Fire Certification.Home sold in as-is condition.
This property is off market, which means it's not currently listed for sale or rent on Zillow. This may be different from what's available on other websites or public sources.


