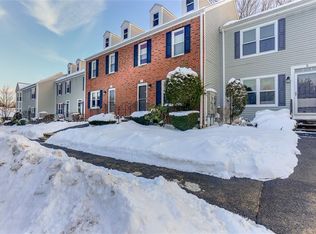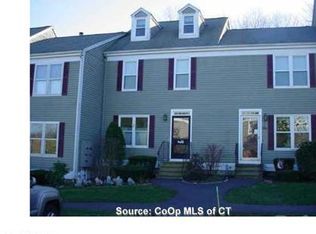Sold for $265,000 on 03/17/23
$265,000
2 Summerhill Road #2, Wallingford, CT 06492
2beds
1,992sqft
Condominium, Townhouse
Built in 1981
-- sqft lot
$319,400 Zestimate®
$133/sqft
$2,438 Estimated rent
Home value
$319,400
$300,000 - $339,000
$2,438/mo
Zestimate® history
Loading...
Owner options
Explore your selling options
What's special
Unique opportunity to own an end unit in this desirable complex. Move right into this updated townhouse unit with 2 bedrooms, 1.5 baths, brand new furnace, central air and finished basement. Some of the updates include refinished hardwood floors, brand new wall to wall carpets and freshly painted throughout. Living room has a wood burning fireplace with sliders that lead to the large sun filled deck. Both bedrooms have double walk-in closets and ceiling fans, the Master bedroom has a full bathroom attached. The large family room in lower level adds for entertaining, storage or anything to suite your needs along with a separate laundry room with loads of space. This complex has an in-ground pool, close to highway access, entertainment and shopping. ***HIGHEST AND BEST OFFERS DUE MONDAY 2/13 AT 6:00 PM
Zillow last checked: 8 hours ago
Listing updated: March 17, 2023 at 12:04pm
Listed by:
Ceynnon J. Bradley 860-965-0160,
Bottom Line Realty 860-585-9047
Bought with:
Craig Armistead, RES.0800138
Berkshire Hathaway NE Prop.
Source: Smart MLS,MLS#: 170549164
Facts & features
Interior
Bedrooms & bathrooms
- Bedrooms: 2
- Bathrooms: 2
- Full bathrooms: 1
- 1/2 bathrooms: 1
Primary bedroom
- Features: Full Bath, Walk-In Closet(s), Wall/Wall Carpet
- Level: Upper
- Area: 180 Square Feet
- Dimensions: 12 x 15
Bedroom
- Features: Walk-In Closet(s), Wall/Wall Carpet
- Level: Upper
- Area: 195 Square Feet
- Dimensions: 13 x 15
Dining room
- Features: Hardwood Floor, Remodeled
- Level: Main
- Area: 110 Square Feet
- Dimensions: 10 x 11
Family room
- Features: Wall/Wall Carpet
- Level: Lower
- Area: 384 Square Feet
- Dimensions: 12 x 32
Kitchen
- Features: Tile Floor
- Level: Main
- Area: 104 Square Feet
- Dimensions: 8 x 13
Living room
- Features: Balcony/Deck, Fireplace, Hardwood Floor, Remodeled, Sliders
- Level: Main
- Area: 247 Square Feet
- Dimensions: 13 x 19
Other
- Features: Laminate Floor, Laundry Hookup
- Level: Lower
- Area: 96 Square Feet
- Dimensions: 8 x 12
Heating
- Heat Pump, Electric
Cooling
- Central Air
Appliances
- Included: Electric Cooktop, Electric Range, Oven/Range, Microwave, Refrigerator, Dishwasher, Disposal, Washer, Dryer, Electric Water Heater
- Laundry: Lower Level
Features
- Smart Thermostat
- Doors: Storm Door(s)
- Basement: Full,Partially Finished,Heated
- Attic: Crawl Space
- Number of fireplaces: 1
- Common walls with other units/homes: End Unit
Interior area
- Total structure area: 1,992
- Total interior livable area: 1,992 sqft
- Finished area above ground: 1,360
- Finished area below ground: 632
Property
Parking
- Total spaces: 2
- Parking features: Paved, Assigned, Parking Lot
Features
- Stories: 2
- Patio & porch: Deck
- Exterior features: Sidewalk
- Has private pool: Yes
- Pool features: In Ground
Lot
- Features: Rolling Slope
Details
- Parcel number: 2318398
- Zoning: R
Construction
Type & style
- Home type: Condo
- Architectural style: Townhouse
- Property subtype: Condominium, Townhouse
- Attached to another structure: Yes
Materials
- Vinyl Siding
Condition
- New construction: No
- Year built: 1981
Utilities & green energy
- Sewer: Public Sewer
- Water: Public
- Utilities for property: Cable Available
Green energy
- Energy efficient items: Thermostat, Doors
Community & neighborhood
Community
- Community features: Golf, Health Club, Medical Facilities, Shopping/Mall
Location
- Region: Wallingford
HOA & financial
HOA
- Has HOA: Yes
- HOA fee: $342 monthly
- Amenities included: Guest Parking, Pool, Management
- Services included: Maintenance Grounds, Trash, Snow Removal, Pool Service, Insurance
Price history
| Date | Event | Price |
|---|---|---|
| 3/17/2023 | Sold | $265,000+8.2%$133/sqft |
Source: | ||
| 2/14/2023 | Contingent | $244,900$123/sqft |
Source: | ||
| 2/10/2023 | Listed for sale | $244,900+12.1%$123/sqft |
Source: | ||
| 10/31/2005 | Sold | $218,500$110/sqft |
Source: | ||
Public tax history
Tax history is unavailable.
Neighborhood: 06492
Nearby schools
GreatSchools rating
- NACook Hill SchoolGrades: PK-2Distance: 0.1 mi
- 5/10James H. Moran Middle SchoolGrades: 6-8Distance: 2.4 mi
- 6/10Mark T. Sheehan High SchoolGrades: 9-12Distance: 2.3 mi

Get pre-qualified for a loan
At Zillow Home Loans, we can pre-qualify you in as little as 5 minutes with no impact to your credit score.An equal housing lender. NMLS #10287.
Sell for more on Zillow
Get a free Zillow Showcase℠ listing and you could sell for .
$319,400
2% more+ $6,388
With Zillow Showcase(estimated)
$325,788
