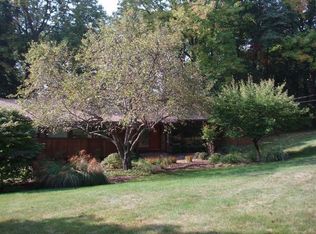Our expansive Ranch offers a fabulous floor plan, true one level living and endless expansion possibilities. ALL NEW in 2018: siding, thermal windows, gutters, two furnaces and CAC, lighting fixtures, exterior & interior doors, interior paint thru-out, 2 new garage doors and openers. Roof 2014. Refinished hardwood floors thru-out, 3 full baths, 2 with bidets. Light filled kitchen with large center island & separate dining area. Master bedroom with his & hers walk-in closets. First floor laundry. Full, finished lower level with huge storage area. Park like acre. Wonderful, sought-after neighborhood close to all that Morristown has to offer: theater, movies, restaurants & shopping. Great commuter location with access to NYC Midtown Direct Train & all major highways. You're going to love this house!
This property is off market, which means it's not currently listed for sale or rent on Zillow. This may be different from what's available on other websites or public sources.
