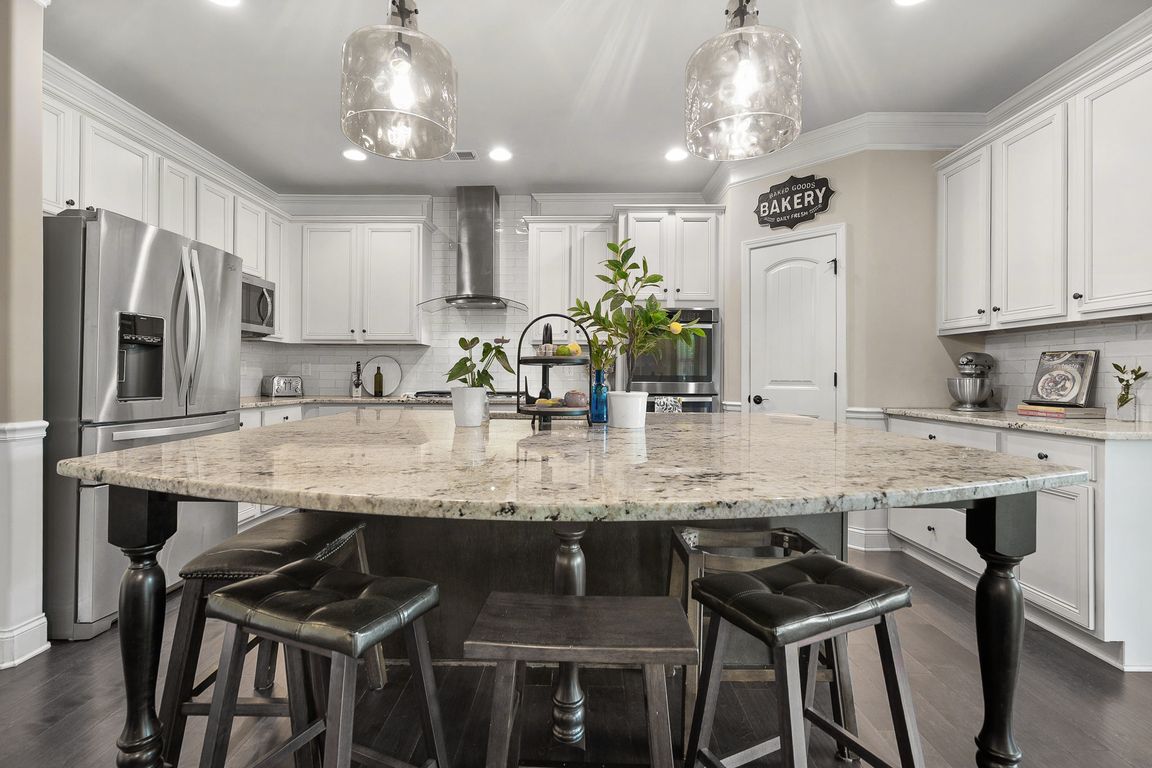
Contingent
$729,500
5beds
4,063sqft
2 Sunray Ln, Simpsonville, SC 29681
5beds
4,063sqft
Single family residence, residential
Built in 2017
0.62 Acres
2 Attached garage spaces
$180 price/sqft
What's special
Serene pondSecond fireplaceHome officeGarden tubSecluded paradiseBuilt-in cabinetryTranquil sitting area
Welcome to 2 Sunray Lane, a statement of elegance and comfort nestled within the coveted Clear Springs subdivision. This exquisite two-story sanctuary offers a rare combination of sophisticated design and everyday functionality - a home where an abundance of natural light highlights the thoughtful, open-concept design. In the living room, the ...
- 20 days |
- 1,318 |
- 49 |
Likely to sell faster than
Source: Greater Greenville AOR,MLS#: 1569990
Travel times
Living Room
Kitchen
Dining Room
Zillow last checked: 7 hours ago
Listing updated: September 22, 2025 at 06:31pm
Listed by:
Anthony F. Gallo III 864-734-2551,
The Gallo Company
Source: Greater Greenville AOR,MLS#: 1569990
Facts & features
Interior
Bedrooms & bathrooms
- Bedrooms: 5
- Bathrooms: 4
- Full bathrooms: 3
- 1/2 bathrooms: 1
- Main level bathrooms: 1
- Main level bedrooms: 1
Rooms
- Room types: Laundry, Bonus Room/Rec Room, Breakfast Area
Primary bedroom
- Area: 448
- Dimensions: 16 x 28
Bedroom 2
- Area: 225
- Dimensions: 15 x 15
Bedroom 3
- Area: 169
- Dimensions: 13 x 13
Bedroom 4
- Area: 195
- Dimensions: 13 x 15
Bedroom 5
- Area: 198
- Dimensions: 11 x 18
Primary bathroom
- Features: Double Sink, Full Bath, Shower-Separate, Sitting Room, Tub-Garden, Walk-In Closet(s), Fireplace
- Level: Main
Dining room
- Area: 216
- Dimensions: 12 x 18
Family room
- Area: 323
- Dimensions: 19 x 17
Kitchen
- Area: 162
- Dimensions: 9 x 18
Living room
- Area: 440
- Dimensions: 20 x 22
Office
- Area: 165
- Dimensions: 11 x 15
Den
- Area: 165
- Dimensions: 11 x 15
Heating
- Electric, Heat Pump
Cooling
- Electric, Heat Pump
Appliances
- Included: Gas Cooktop, Dishwasher, Disposal, Dryer, Oven, Refrigerator, Washer, Double Oven, Microwave, Range Hood, Electric Water Heater
- Laundry: 1st Floor, Walk-in, Stackable Accommodating, Laundry Room
Features
- 2 Story Foyer, Bookcases, High Ceilings, Ceiling Fan(s), Ceiling Smooth, Tray Ceiling(s), Granite Counters, Open Floorplan, Soaking Tub, Walk-In Closet(s), Coffered Ceiling(s), Pantry
- Flooring: Carpet, Ceramic Tile, Wood
- Windows: Insulated Windows
- Basement: None
- Number of fireplaces: 2
- Fireplace features: Gas Log
Interior area
- Total interior livable area: 4,063 sqft
Video & virtual tour
Property
Parking
- Total spaces: 2
- Parking features: Attached, Paved, Concrete
- Attached garage spaces: 2
- Has uncovered spaces: Yes
Features
- Levels: Two
- Stories: 2
- Patio & porch: Patio, Front Porch, Rear Porch
- Fencing: Fenced
Lot
- Size: 0.62 Acres
- Features: Few Trees, 1/2 - Acre
- Topography: Level
Details
- Parcel number: 0554060106500
Construction
Type & style
- Home type: SingleFamily
- Architectural style: Traditional
- Property subtype: Single Family Residence, Residential
Materials
- Stone, Vinyl Siding
- Foundation: Slab
- Roof: Architectural
Condition
- Year built: 2017
Utilities & green energy
- Sewer: Septic Tank
- Water: Public
- Utilities for property: Cable Available
Community & HOA
Community
- Features: Common Areas, Street Lights
- Subdivision: Clear Springs
HOA
- Has HOA: Yes
- Services included: Common Area Ins., By-Laws, Restrictive Covenants
Location
- Region: Simpsonville
Financial & listing details
- Price per square foot: $180/sqft
- Tax assessed value: $399,160
- Annual tax amount: $2,504
- Date on market: 9/19/2025