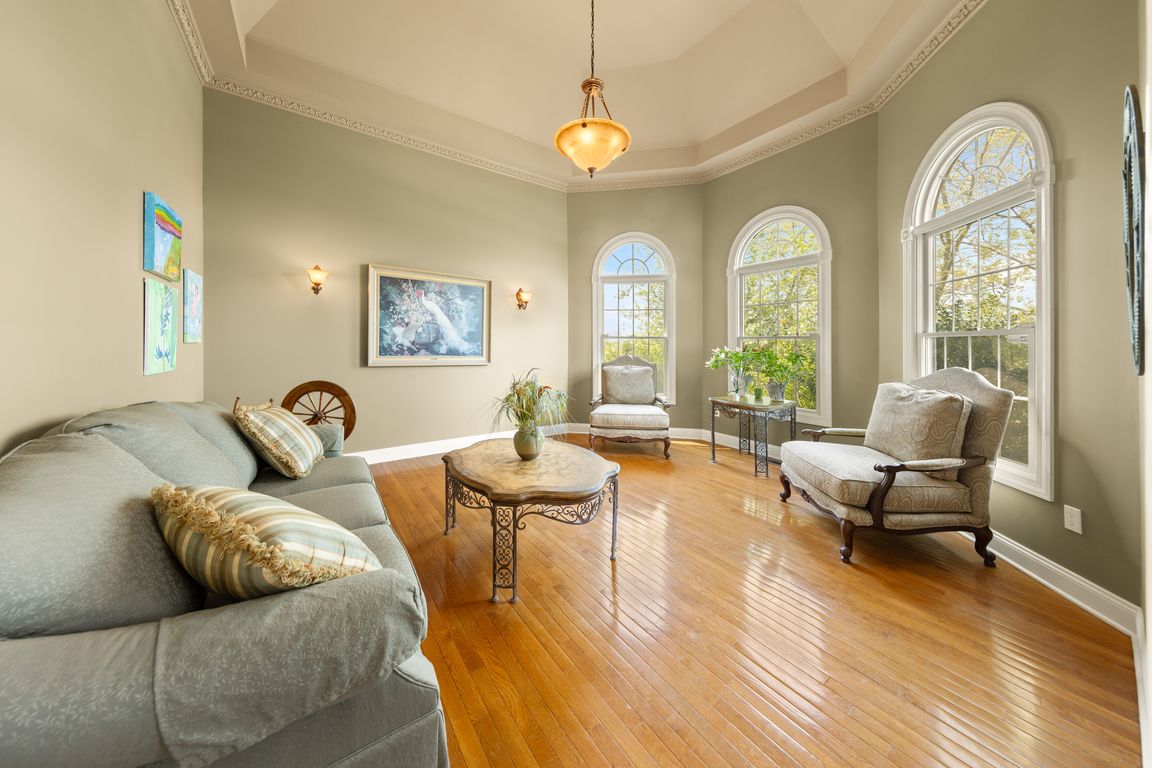
Active
$849,000
4beds
--sqft
2 Sutton Ct, Hardyston Twp., NJ 07419
4beds
--sqft
Single family residence
Built in 2005
0.99 Acres
2 Garage spaces
$250 monthly HOA fee
What's special
Welcome to the cornerstone of Balmoral! This stunning 4 bed (plus a bonus room), 3.2 bathroom custom colonial is on a private 1-acre corner lot in sought-after Balmoral Estates. As the first home built in the neighborhood, it sets the tone with 3,169 sq ft of timeless design and thoughtful upgrades ...
- 162 days |
- 752 |
- 27 |
Source: GSMLS,MLS#: 3970135
Travel times
Family Room
Kitchen
Primary Bedroom
Zillow last checked: November 26, 2025 at 11:15pm
Listing updated: August 23, 2025 at 08:50am
Listed by:
Tanner Sommese 973-726-0088,
Keller Williams Integrity,
Tolga Erzene
Source: GSMLS,MLS#: 3970135
Facts & features
Interior
Bedrooms & bathrooms
- Bedrooms: 4
- Bathrooms: 5
- Full bathrooms: 3
- 1/2 bathrooms: 2
Primary bedroom
- Description: 1st Floor, Full Bath, Walk-In Closet
Bedroom 1
- Level: First
Bedroom 2
- Level: Second
Bedroom 3
- Level: Second
Bedroom 4
- Level: Second
Primary bathroom
- Features: Stall Shower And Tub
Dining room
- Features: Formal Dining Room
- Level: First
Kitchen
- Features: Kitchen Island, Separate Dining Area
- Level: First
Living room
- Level: First
Heating
- Forced Air, Natural Gas
Cooling
- Central Air
Appliances
- Included: Carbon Monoxide Detector, Dishwasher, Dryer, Range/Oven-Gas, Refrigerator, Washer, Water Softener Owned, Wine Refrigerator
- Laundry: Laundry Room, Level 1
Features
- High Ceilings, Walk-In Closet(s), Bathroom
- Flooring: Carpet, Wood
- Basement: Yes,Unfinished
- Number of fireplaces: 1
- Fireplace features: Living Room
Property
Parking
- Total spaces: 6
- Parking features: 1 Car Width, 2 Car Width, Asphalt, Hard Surface, Off Street
- Garage spaces: 2
- Uncovered spaces: 6
Features
- Patio & porch: Deck
- Exterior features: Curbs, Underground Lawn Sprinkler
- Has spa: Yes
- Spa features: Heated, Hot Tub
Lot
- Size: 0.99 Acres
- Dimensions: .991 AC
- Features: Corner Lot
Details
- Parcel number: 2811000170000000100011
- Other equipment: Generator-Hookup
Construction
Type & style
- Home type: SingleFamily
- Architectural style: Custom Home,Colonial
- Property subtype: Single Family Residence
Materials
- Vinyl Siding
- Roof: Asphalt Shingle
Condition
- Year built: 2005
Utilities & green energy
- Gas: Gas-Natural
- Sewer: Septic Tank
- Water: Well
- Utilities for property: Natural Gas Connected, Cable Available
Community & HOA
Community
- Security: Carbon Monoxide Detector(s), Fire Extinguisher, Smoke Detector(s), Carbon Monoxide Detector
- Subdivision: Balmoral Estates
HOA
- Has HOA: Yes
- Services included: Snow Removal
- HOA fee: $250 monthly
Location
- Region: Hamburg
Financial & listing details
- Tax assessed value: $814,800
- Annual tax amount: $15,730
- Date on market: 6/18/2025
- Exclusions: theater projector
- Ownership type: Fee Simple