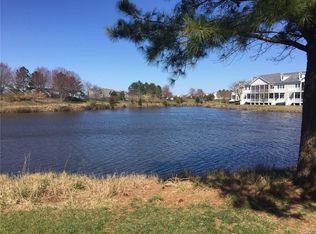First floor master suite. Hardwood and ceramic tile on the first floor.Sold unfurnished.
This property is off market, which means it's not currently listed for sale or rent on Zillow. This may be different from what's available on other websites or public sources.

