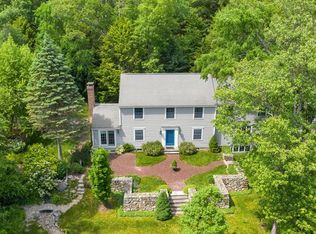Sold for $1,590,000 on 09/30/25
$1,590,000
2 Tabor Hill Rd, Lincoln, MA 01773
3beds
3,050sqft
Single Family Residence
Built in 1895
2 Acres Lot
$1,514,300 Zestimate®
$521/sqft
$5,089 Estimated rent
Home value
$1,514,300
$1.44M - $1.59M
$5,089/mo
Zestimate® history
Loading...
Owner options
Explore your selling options
What's special
Discover this beautifully updated Colonial Farmhouse, gracefully set on two picturesque acres in Lincoln. Thoughtfully expanded, the home effortlessly blends timeless charm with modern comfort. Elegant formal spaces feature warm wood floors and a fireplace flanked by custom bookcases, seamlessly flowing into a sun-drenched family room and spacious country kitchen overlooking serene gardens. Enjoy tranquil evenings on the expansive patio, or envision endless possibilities for the charming backyard barn—perfectly suited for a studio, office, or guest suite. Ideally located, offering peaceful country living yet conveniently close to major routes, Boston, and miles of inviting trails.
Zillow last checked: 8 hours ago
Listing updated: September 30, 2025 at 02:08pm
Listed by:
Terry Perlmutter 617-519-5179,
Barrett Sotheby's International Realty 978-369-6453,
Susan Law 508-954-7753
Bought with:
The Joni Shore Group
Douglas Elliman Real Estate - Wellesley
Source: MLS PIN,MLS#: 73380879
Facts & features
Interior
Bedrooms & bathrooms
- Bedrooms: 3
- Bathrooms: 3
- Full bathrooms: 2
- 1/2 bathrooms: 1
Primary bedroom
- Features: Bathroom - Full, Closet, Flooring - Wood, Window(s) - Picture
- Level: Second
- Area: 224
- Dimensions: 16 x 14
Bedroom 2
- Features: Closet, Flooring - Wood
- Level: Second
- Area: 256
- Dimensions: 16 x 16
Bedroom 3
- Features: Closet, Flooring - Wood
- Level: Second
- Area: 240
- Dimensions: 16 x 15
Primary bathroom
- Features: Yes
Dining room
- Features: Closet/Cabinets - Custom Built, Flooring - Wood, Window(s) - Picture
- Level: First
- Area: 176
- Dimensions: 16 x 11
Family room
- Features: Wood / Coal / Pellet Stove, Flooring - Stone/Ceramic Tile
- Level: First
- Area: 391
- Dimensions: 23 x 17
Kitchen
- Features: Flooring - Wood, Window(s) - Picture, Dining Area
- Level: First
- Area: 374
- Dimensions: 22 x 17
Living room
- Features: Closet/Cabinets - Custom Built, Window(s) - Picture
- Level: First
- Area: 320
- Dimensions: 20 x 16
Office
- Features: Bathroom - Half, Closet/Cabinets - Custom Built, Flooring - Wall to Wall Carpet, Window(s) - Picture
- Level: First
- Area: 88
- Dimensions: 11 x 8
Heating
- Baseboard, Hot Water, Natural Gas, Ductless
Cooling
- Ductless
Appliances
- Laundry: In Basement, Electric Dryer Hookup, Washer Hookup
Features
- Bathroom - Half, Closet/Cabinets - Custom Built, Office, Nursery, Walk-up Attic
- Flooring: Wood, Tile, Carpet, Flooring - Wall to Wall Carpet, Flooring - Wood
- Doors: French Doors
- Windows: Picture, Storm Window(s), Screens
- Basement: Partial,Sump Pump,Concrete,Unfinished
- Number of fireplaces: 1
- Fireplace features: Dining Room, Living Room
Interior area
- Total structure area: 3,050
- Total interior livable area: 3,050 sqft
- Finished area above ground: 3,050
Property
Parking
- Total spaces: 8
- Parking features: Attached, Garage Faces Side, Paved Drive, Off Street
- Attached garage spaces: 2
- Uncovered spaces: 6
Features
- Patio & porch: Patio
- Exterior features: Patio, Barn/Stable, Screens, Garden, Horses Permitted, Stone Wall
Lot
- Size: 2 Acres
- Features: Cul-De-Sac, Corner Lot, Gentle Sloping
Details
- Additional structures: Barn/Stable
- Parcel number: 563576
- Zoning: RES
- Horses can be raised: Yes
Construction
Type & style
- Home type: SingleFamily
- Architectural style: Colonial,Farmhouse
- Property subtype: Single Family Residence
Materials
- Frame
- Foundation: Stone
- Roof: Shingle,Rubber
Condition
- Year built: 1895
Utilities & green energy
- Electric: Circuit Breakers
- Sewer: Private Sewer
- Water: Public
- Utilities for property: for Gas Range, for Electric Dryer, Washer Hookup
Green energy
- Energy generation: Solar
Community & neighborhood
Community
- Community features: Walk/Jog Trails, Bike Path, Conservation Area, Highway Access, Private School
Location
- Region: Lincoln
Other
Other facts
- Listing terms: Contract
- Road surface type: Paved
Price history
| Date | Event | Price |
|---|---|---|
| 9/30/2025 | Sold | $1,590,000-0.5%$521/sqft |
Source: MLS PIN #73380879 Report a problem | ||
| 7/18/2025 | Contingent | $1,598,000$524/sqft |
Source: MLS PIN #73380879 Report a problem | ||
| 7/8/2025 | Price change | $1,598,000-5.4%$524/sqft |
Source: MLS PIN #73380879 Report a problem | ||
| 5/28/2025 | Listed for sale | $1,689,000$554/sqft |
Source: MLS PIN #73380879 Report a problem | ||
Public tax history
| Year | Property taxes | Tax assessment |
|---|---|---|
| 2025 | $19,776 +2.7% | $1,543,800 +3.3% |
| 2024 | $19,258 +4.6% | $1,494,000 +12.9% |
| 2023 | $18,419 +5.6% | $1,323,200 +13.2% |
Find assessor info on the county website
Neighborhood: 01773
Nearby schools
GreatSchools rating
- 8/10Lincoln SchoolGrades: PK-8Distance: 1.9 mi
- 10/10Lincoln-Sudbury Regional High SchoolGrades: 9-12Distance: 6.6 mi
Schools provided by the listing agent
- Elementary: Smith
- Middle: Brooks
- High: Lincoln-Sudbury
Source: MLS PIN. This data may not be complete. We recommend contacting the local school district to confirm school assignments for this home.
Get a cash offer in 3 minutes
Find out how much your home could sell for in as little as 3 minutes with a no-obligation cash offer.
Estimated market value
$1,514,300
Get a cash offer in 3 minutes
Find out how much your home could sell for in as little as 3 minutes with a no-obligation cash offer.
Estimated market value
$1,514,300
