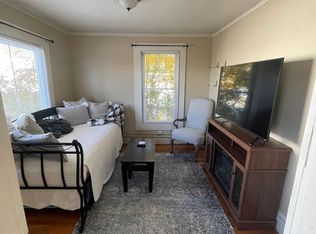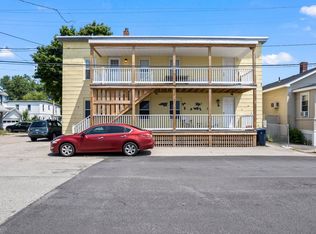Closed
$300,000
2 Tachereau Avenue, Biddeford, ME 04005
2beds
1,931sqft
Single Family Residence
Built in 1925
2,613.6 Square Feet Lot
$309,300 Zestimate®
$155/sqft
$2,525 Estimated rent
Home value
$309,300
$275,000 - $346,000
$2,525/mo
Zestimate® history
Loading...
Owner options
Explore your selling options
What's special
Opportunity! You may be surprised at all there is to this home. From the enclosed front porch to the custom additions made over the years that include the family room with a loft office above, 2 fireplaces, (1 with a gas insert) & a den/sun-room. The second floor offers one large bedroom, a walk-in storage room/closet & a half bath. This space could be reconfigured for an additional bedroom. Located on a dead end street close to all that Downtown Biddeford has to offer+ recreation on the Saco River ++ a short drive to beautiful Ocean beaches. This home has been owned by one family since the 1950's & is offered in a price range for you to make the updates you prefer.
Open House Sunday 9/22 from 12-2
Zillow last checked: 8 hours ago
Listing updated: October 09, 2024 at 09:24am
Listed by:
EXP Realty
Bought with:
Smith & Company Realty
Source: Maine Listings,MLS#: 1604481
Facts & features
Interior
Bedrooms & bathrooms
- Bedrooms: 2
- Bathrooms: 2
- Full bathrooms: 1
- 1/2 bathrooms: 1
Primary bedroom
- Level: First
Bedroom 2
- Features: Half Bath
- Level: Second
Den
- Features: Vaulted Ceiling(s)
- Level: First
Family room
- Features: Cathedral Ceiling(s), Gas Fireplace
- Level: First
Kitchen
- Features: Eat-in Kitchen, Pantry
- Level: First
Living room
- Level: First
Office
- Features: Wood Burning Fireplace
- Level: Second
Heating
- Baseboard, Hot Water
Cooling
- None
Appliances
- Included: Dishwasher, Electric Range, Refrigerator
Features
- 1st Floor Bedroom, One-Floor Living, Shower
- Flooring: Carpet, Tile, Vinyl, Wood
- Basement: Interior Entry,Dirt Floor,Crawl Space,Partial
- Number of fireplaces: 2
Interior area
- Total structure area: 1,931
- Total interior livable area: 1,931 sqft
- Finished area above ground: 1,931
- Finished area below ground: 0
Property
Parking
- Parking features: Paved, 1 - 4 Spaces, On Site
Features
- Patio & porch: Deck
Lot
- Size: 2,613 sqft
- Features: City Lot, Neighborhood, Level
Details
- Additional structures: Shed(s)
- Parcel number: BIDDM34L302
- Zoning: R2
- Other equipment: Internet Access Available
Construction
Type & style
- Home type: SingleFamily
- Architectural style: Bungalow
- Property subtype: Single Family Residence
Materials
- Wood Frame, Aluminum Siding, Vertical Siding, Wood Siding
- Foundation: Block
- Roof: Composition,Shingle
Condition
- Year built: 1925
Utilities & green energy
- Electric: Circuit Breakers
- Sewer: Public Sewer
- Water: Public
Community & neighborhood
Location
- Region: Biddeford
Price history
| Date | Event | Price |
|---|---|---|
| 10/8/2024 | Sold | $300,000+9.1%$155/sqft |
Source: | ||
| 9/24/2024 | Pending sale | $275,000$142/sqft |
Source: | ||
| 9/20/2024 | Listed for sale | $275,000$142/sqft |
Source: | ||
Public tax history
| Year | Property taxes | Tax assessment |
|---|---|---|
| 2024 | $2,237 +9.9% | $157,300 +1.4% |
| 2023 | $2,035 -3% | $155,100 +21.4% |
| 2022 | $2,097 +5.8% | $127,800 +17.6% |
Find assessor info on the county website
Neighborhood: 04005
Nearby schools
GreatSchools rating
- NAJohn F Kennedy Memorial SchoolGrades: PK-KDistance: 0.6 mi
- 3/10Biddeford Middle SchoolGrades: 5-8Distance: 0.9 mi
- 5/10Biddeford High SchoolGrades: 9-12Distance: 0.9 mi

Get pre-qualified for a loan
At Zillow Home Loans, we can pre-qualify you in as little as 5 minutes with no impact to your credit score.An equal housing lender. NMLS #10287.

