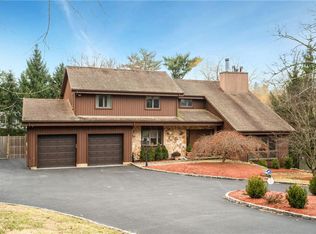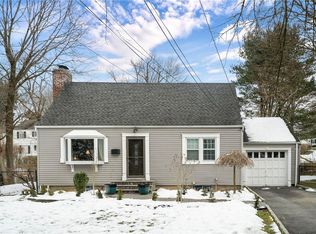Sold for $1,540,360
$1,540,360
2 Taylor Road, Elmsford, NY 10523
5beds
3,892sqft
Single Family Residence, Residential
Built in 2001
0.93 Acres Lot
$1,654,200 Zestimate®
$396/sqft
$7,184 Estimated rent
Home value
$1,654,200
$1.55M - $1.77M
$7,184/mo
Zestimate® history
Loading...
Owner options
Explore your selling options
What's special
Elegant 5-bedroom, 3.5-bath home nestled in the Pocantico Hills School District. The airy entrance with high ceilings unfolds into an open first floor, seamlessly connecting the Great Room, featuring a gas fireplace and three French doors to the new deck, chef's kitchen with high-end stainless steel appliances. An inviting eating area leads to a sunroom and out to deck. Side door from kitchento to yard and powder room. Hall to the Primary Suite, boasting doors to deck, a wood burning fireplace, dual walk-in custom closets and a new bath with soaking tub and two sinks. Another bedroom with en-suite bath & laundry complete this floor. Graceful staircase to upper level with 3 bedrooms, a new hall bath and a bonus room/6th bedroom/office/family room. The basement offers 1300 sq ft with high ceilings, utilities, and garage access. Pocantico Hills School spans Pre-K (3 & 4 year olds) to 8th grade, with high school choices: Briarcliff, Pleasantville or Sleepy Hollow. Amenities include Olympic size pool, baby pool, pickleball, tennis, basketball courts, playground and a Summer Camp. Close to Stone Barns and renowned Blue Hill Restaurant, beautiful Rockefeller walking trails..Primary bath & deck new 2023. All other baths 2020 and house freshly painted. Great home for extended family. Just move right in! Close to transportation, restaurants and shops. Don't miss this one!!! Additional Information: ParkingFeatures:2 Car Attached,
Zillow last checked: 8 hours ago
Listing updated: November 16, 2024 at 07:45am
Listed by:
Phyllis Lerner 914-438-7556,
Corcoran Legends Realty 914-332-6300
Bought with:
Deborah Hilfman, 10401355855
RE/MAX Prestige Properties
Source: OneKey® MLS,MLS#: H6264231
Facts & features
Interior
Bedrooms & bathrooms
- Bedrooms: 5
- Bathrooms: 4
- Full bathrooms: 3
- 1/2 bathrooms: 1
Other
- Description: Grand Entry, Dining Room/Living Room, Great Room with vaulted ceiling, gas fireplace and doors to deck, Open concept kitchen and large eating area, 1/2 bath, Sunroom opend to deck, Primary suite with new ensuit bath and walk-in closets, 2nd bedroom with full bath
- Level: First
Other
- Description: Large open area that overlooks living room, 3 more bedrooms with hall bath, bonus room/family room/office/6th bedroom
- Level: Second
Other
- Description: Full with windows, high ceiling, utilities and door to 2 car garage
- Level: Basement
Heating
- Hydro Air
Cooling
- Attic Fan, Central Air
Appliances
- Included: Convection Oven, Dishwasher, Dryer, Refrigerator, Stainless Steel Appliance(s), Washer, Gas Water Heater
Features
- Cathedral Ceiling(s), Ceiling Fan(s), Chefs Kitchen, Double Vanity, Eat-in Kitchen, Entrance Foyer, Formal Dining, First Floor Bedroom, First Floor Full Bath, Granite Counters, Kitchen Island, Master Downstairs, Open Kitchen
- Flooring: Hardwood
- Windows: Blinds
- Basement: Full,Unfinished,Walk-Out Access
- Attic: Pull Stairs
Interior area
- Total structure area: 3,892
- Total interior livable area: 3,892 sqft
Property
Parking
- Total spaces: 2
- Parking features: Attached, Driveway, Garage Door Opener
- Has uncovered spaces: Yes
Features
- Levels: Two
- Stories: 2
- Patio & porch: Deck
- Pool features: Community
- Has spa: Yes
Lot
- Size: 0.93 Acres
- Features: Near Public Transit, Near School, Near Shops, Sprinklers In Front, Sprinklers In Rear
Details
- Parcel number: 2689007130000340000001
Construction
Type & style
- Home type: SingleFamily
- Architectural style: Colonial,Contemporary
- Property subtype: Single Family Residence, Residential
Materials
- Wood Siding
Condition
- Actual
- Year built: 2001
Utilities & green energy
- Sewer: Public Sewer
- Water: Public
- Utilities for property: Trash Collection Public
Community & neighborhood
Security
- Security features: Fire Sprinkler System
Community
- Community features: Park, Pool
Location
- Region: Elmsford
- Subdivision: Pocantico Hills
Other
Other facts
- Listing agreement: Exclusive Right To Sell
- Listing terms: Cash
Price history
| Date | Event | Price |
|---|---|---|
| 2/23/2024 | Sold | $1,540,360-3.7%$396/sqft |
Source: | ||
| 1/5/2024 | Pending sale | $1,599,000$411/sqft |
Source: | ||
| 12/30/2023 | Listing removed | -- |
Source: | ||
| 8/15/2023 | Listed for sale | $1,599,000+47.4%$411/sqft |
Source: | ||
| 6/24/2016 | Sold | $1,085,000-0.5%$279/sqft |
Source: | ||
Public tax history
| Year | Property taxes | Tax assessment |
|---|---|---|
| 2024 | -- | $1,507,700 +19.7% |
| 2023 | -- | $1,259,900 +10% |
| 2022 | -- | $1,145,400 |
Find assessor info on the county website
Neighborhood: 10523
Nearby schools
GreatSchools rating
- 8/10Pocantico Hills Central SchoolGrades: PK-8Distance: 2.7 mi
Schools provided by the listing agent
- Elementary: Pocantico Hills Central School
- Middle: Pocantico Hills
- High: Briarcliff High School
Source: OneKey® MLS. This data may not be complete. We recommend contacting the local school district to confirm school assignments for this home.

