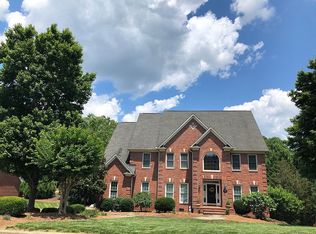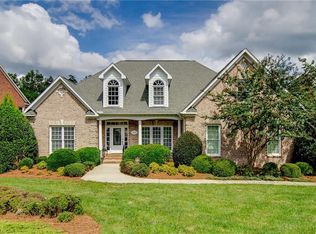Sold for $620,000 on 12/15/22
$620,000
2 Ted Ct, Jamestown, NC 27282
5beds
4,059sqft
Stick/Site Built, Residential, Single Family Residence
Built in 1999
0.63 Acres Lot
$691,900 Zestimate®
$--/sqft
$3,625 Estimated rent
Home value
$691,900
$657,000 - $726,000
$3,625/mo
Zestimate® history
Loading...
Owner options
Explore your selling options
What's special
Must see this wonderful home on a cul-de-sac in the great Jamestown neighborhood of Whittington Hall. This one boasts a large two story foyer with a front and rear staircase. It has a nice open layout with an office and bedroom on the main. The home has had some updates within the last 6 months to include a new roof, fresh paint inside and out, and one upstairs bath romodeled. Enjoy the serenity and privacy from your paver patio overlooking the large partially wooded backyard. The neighborhood has a pool, tennis courts and playground. Must come see.
Zillow last checked: 8 hours ago
Listing updated: December 16, 2022 at 06:13am
Listed by:
Brian Gilmore 980-521-3013,
Gilmore Enterprises of NC, Inc DBA G2 Real Estate
Bought with:
Raigen Stiefel, 259038
KELLER WILLIAMS REALTY
Source: Triad MLS,MLS#: 1088542 Originating MLS: Lexington Davidson County Assn of Realtors
Originating MLS: Lexington Davidson County Assn of Realtors
Facts & features
Interior
Bedrooms & bathrooms
- Bedrooms: 5
- Bathrooms: 4
- Full bathrooms: 4
- Main level bathrooms: 1
Primary bedroom
- Level: Second
- Dimensions: 16.42 x 15.67
Bedroom 2
- Level: Main
- Dimensions: 12.42 x 10
Bedroom 3
- Level: Second
- Dimensions: 12.42 x 10
Bedroom 4
- Level: Second
- Dimensions: 12.42 x 10
Bedroom 5
- Level: Second
- Dimensions: 12.42 x 10
Bonus room
- Level: Third
- Dimensions: 14.25 x 21
Dining room
- Level: Main
- Dimensions: 12.42 x 11.42
Entry
- Level: Main
- Dimensions: 12 x 8
Great room
- Level: Main
- Dimensions: 21.25 x 14
Kitchen
- Level: Main
- Dimensions: 14.67 x 13.42
Office
- Level: Main
- Dimensions: 12.42 x 10
Other
- Level: Second
- Dimensions: 14 x 18.25
Heating
- Forced Air, Heat Pump, Electric, Natural Gas
Cooling
- Central Air, Heat Pump
Appliances
- Included: Microwave, Oven, Built-In Range, Dishwasher, Disposal, Gas Water Heater
- Laundry: Dryer Connection, Main Level, Washer Hookup
Features
- Built-in Features, Ceiling Fan(s), Dead Bolt(s), Kitchen Island, Pantry
- Flooring: Carpet, Tile, Vinyl, Wood
- Basement: Crawl Space
- Attic: Walk-In
- Number of fireplaces: 1
- Fireplace features: Gas Log, Great Room
Interior area
- Total structure area: 4,059
- Total interior livable area: 4,059 sqft
- Finished area above ground: 4,059
Property
Parking
- Total spaces: 3
- Parking features: Driveway, Garage, Attached, Garage Faces Side
- Attached garage spaces: 3
- Has uncovered spaces: Yes
Features
- Levels: 2.5
- Stories: 2
- Patio & porch: Porch
- Pool features: None
- Fencing: None
Lot
- Size: 0.63 Acres
- Dimensions: 45 x 182 x 162 x 75 x 205
- Features: City Lot, Cul-De-Sac
Details
- Parcel number: 0159970
- Zoning: RS-15
- Special conditions: Owner Sale
Construction
Type & style
- Home type: SingleFamily
- Architectural style: Transitional
- Property subtype: Stick/Site Built, Residential, Single Family Residence
Materials
- Brick, Masonite
Condition
- Year built: 1999
Utilities & green energy
- Sewer: Public Sewer
- Water: Public
Community & neighborhood
Security
- Security features: Smoke Detector(s)
Location
- Region: Jamestown
- Subdivision: Whittington Hall
HOA & financial
HOA
- Has HOA: Yes
- HOA fee: $360 semi-annually
Other
Other facts
- Listing agreement: Exclusive Right To Sell
- Listing terms: Cash,Conventional
Price history
| Date | Event | Price |
|---|---|---|
| 12/15/2022 | Sold | $620,000-3.1% |
Source: | ||
| 11/18/2022 | Pending sale | $639,900 |
Source: | ||
| 11/16/2022 | Price change | $639,900+2.4% |
Source: | ||
| 11/6/2022 | Listed for sale | $625,000+73.6% |
Source: | ||
| 5/10/2000 | Sold | $360,000$89/sqft |
Source: Public Record | ||
Public tax history
| Year | Property taxes | Tax assessment |
|---|---|---|
| 2025 | $6,062 +2.2% | $437,500 |
| 2024 | $5,930 +3% | $437,500 |
| 2023 | $5,755 +8.2% | $437,500 |
Find assessor info on the county website
Neighborhood: 27282
Nearby schools
GreatSchools rating
- 6/10Millis Road Elementary SchoolGrades: PK-5Distance: 1.2 mi
- 4/10Jamestown Middle SchoolGrades: 6-8Distance: 1.8 mi
- 4/10Lucy Ragsdale HighGrades: 9-12Distance: 1.2 mi
Schools provided by the listing agent
- Elementary: Millis Road
- Middle: Jamestown
- High: Ragsdale
Source: Triad MLS. This data may not be complete. We recommend contacting the local school district to confirm school assignments for this home.
Get a cash offer in 3 minutes
Find out how much your home could sell for in as little as 3 minutes with a no-obligation cash offer.
Estimated market value
$691,900
Get a cash offer in 3 minutes
Find out how much your home could sell for in as little as 3 minutes with a no-obligation cash offer.
Estimated market value
$691,900

