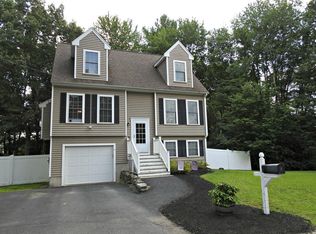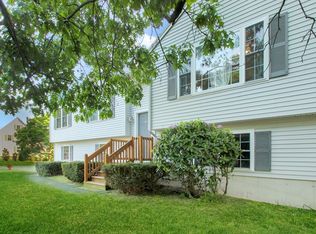Sold for $620,000
$620,000
2 Tedesco Rd, Methuen, MA 01844
3beds
1,836sqft
Single Family Residence
Built in 1995
10,119 Square Feet Lot
$617,800 Zestimate®
$338/sqft
$3,662 Estimated rent
Home value
$617,800
$562,000 - $680,000
$3,662/mo
Zestimate® history
Loading...
Owner options
Explore your selling options
What's special
Lovingly maintained by the same owner since 1995, this charming residence blends warmth, functionality, and convenience. The main floor features a well-cared-for kitchen with black appliances, opening to a dining area—perfect for everyday meals or hosting guests. A convenient half bath with laundry is also located on the main level. The front-to-back living room offers an ideal space for entertaining, boasting an open floor plan, a cozy stone-faced gas fireplace, and direct access to the composite deck and backyard. Upstairs, you’ll find an updated full bathroom and three generously sized bedrooms. Need more space? The finished basement delivers versatility with ample room for a media area, home office, gym, or playroom—plus additional storage. Step outside to enjoy the fenced yard, a 10x12 storage shed, and the privacy of your own outdoor retreat. Located just moments from Route 93, Tuscan Village, tax-free Salem, NH shopping, and a variety of restaurants and entertainment options!
Zillow last checked: 8 hours ago
Listing updated: June 20, 2025 at 10:31am
Listed by:
Stacie Logan 978-882-2269,
J. Borstell Real Estate, Inc. 978-502-8045
Bought with:
Susan Sells Team
Keller Williams Realty
Source: MLS PIN,MLS#: 73374385
Facts & features
Interior
Bedrooms & bathrooms
- Bedrooms: 3
- Bathrooms: 2
- Full bathrooms: 1
- 1/2 bathrooms: 1
Primary bedroom
- Features: Flooring - Wall to Wall Carpet, Closet - Double
- Level: Second
- Area: 196.44
- Dimensions: 17.33 x 11.33
Bedroom 2
- Features: Closet, Flooring - Wall to Wall Carpet
- Level: Second
- Area: 128.33
- Dimensions: 9.33 x 13.75
Bedroom 3
- Features: Closet, Flooring - Wall to Wall Carpet
- Level: Second
- Area: 172
- Dimensions: 12 x 14.33
Primary bathroom
- Features: No
Bathroom 1
- Features: Bathroom - Half, Closet - Linen, Flooring - Laminate, Countertops - Stone/Granite/Solid, Dryer Hookup - Gas, Washer Hookup, Lighting - Sconce
- Level: First
- Area: 56.24
- Dimensions: 7.42 x 7.58
Bathroom 2
- Features: Bathroom - Full, Bathroom - With Tub & Shower, Closet - Linen, Flooring - Stone/Ceramic Tile, Countertops - Stone/Granite/Solid, Lighting - Sconce
- Level: Second
- Area: 52.53
- Dimensions: 7.42 x 7.08
Dining room
- Features: Flooring - Vinyl
- Level: Main,First
- Area: 129.39
- Dimensions: 11.42 x 11.33
Family room
- Features: Walk-In Closet(s), Flooring - Wall to Wall Carpet, Exterior Access, Recessed Lighting, Storage, Beadboard
- Level: Basement
- Area: 330.86
- Dimensions: 23.08 x 14.33
Kitchen
- Features: Flooring - Laminate, Gas Stove, Lighting - Overhead
- Level: First
- Area: 128.44
- Dimensions: 11.33 x 11.33
Living room
- Features: Flooring - Vinyl, Deck - Exterior
- Level: Main,First
- Area: 330.86
- Dimensions: 23.08 x 14.33
Heating
- Forced Air, Natural Gas
Cooling
- Central Air
Appliances
- Included: Range, Dishwasher, Disposal, Microwave, Refrigerator, Washer, Dryer
- Laundry: Gas Dryer Hookup, Washer Hookup, First Floor
Features
- Flooring: Tile, Carpet, Laminate, Hardwood
- Basement: Finished,Interior Entry,Garage Access
- Number of fireplaces: 1
Interior area
- Total structure area: 1,836
- Total interior livable area: 1,836 sqft
- Finished area above ground: 1,836
Property
Parking
- Total spaces: 4
- Parking features: Attached, Under, Off Street, Paved
- Attached garage spaces: 1
- Uncovered spaces: 3
Accessibility
- Accessibility features: No
Features
- Patio & porch: Deck - Composite
- Exterior features: Deck - Composite, Storage, Fenced Yard
- Fencing: Fenced
Lot
- Size: 10,119 sqft
- Features: Corner Lot, Level
Details
- Parcel number: 2037687
- Zoning: RD
Construction
Type & style
- Home type: SingleFamily
- Architectural style: Split Entry
- Property subtype: Single Family Residence
Materials
- Foundation: Concrete Perimeter
- Roof: Shingle
Condition
- Year built: 1995
Utilities & green energy
- Sewer: Public Sewer
- Water: Public
- Utilities for property: for Gas Range
Community & neighborhood
Community
- Community features: Public Transportation, Shopping, Tennis Court(s), Park, Walk/Jog Trails, Stable(s), Golf, Medical Facility, Laundromat, Bike Path, Conservation Area, Highway Access, House of Worship, Private School, Public School
Location
- Region: Methuen
Price history
| Date | Event | Price |
|---|---|---|
| 6/20/2025 | Sold | $620,000+3.4%$338/sqft |
Source: MLS PIN #73374385 Report a problem | ||
| 5/14/2025 | Listed for sale | $599,900+243%$327/sqft |
Source: MLS PIN #73374385 Report a problem | ||
| 9/22/1998 | Sold | $174,900$95/sqft |
Source: Public Record Report a problem | ||
Public tax history
| Year | Property taxes | Tax assessment |
|---|---|---|
| 2025 | $5,774 +2.7% | $545,700 +5.4% |
| 2024 | $5,624 +4.7% | $517,900 +12.8% |
| 2023 | $5,371 | $459,100 |
Find assessor info on the county website
Neighborhood: 01844
Nearby schools
GreatSchools rating
- 7/10Marsh Grammar SchoolGrades: PK-8Distance: 1.2 mi
- 5/10Methuen High SchoolGrades: 9-12Distance: 2.1 mi
Schools provided by the listing agent
- Elementary: Marsh
- Middle: Marsh
- High: Methuen High
Source: MLS PIN. This data may not be complete. We recommend contacting the local school district to confirm school assignments for this home.
Get a cash offer in 3 minutes
Find out how much your home could sell for in as little as 3 minutes with a no-obligation cash offer.
Estimated market value$617,800
Get a cash offer in 3 minutes
Find out how much your home could sell for in as little as 3 minutes with a no-obligation cash offer.
Estimated market value
$617,800

