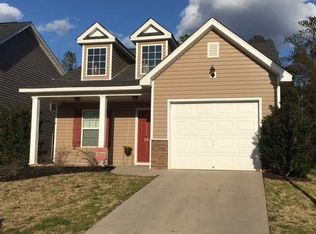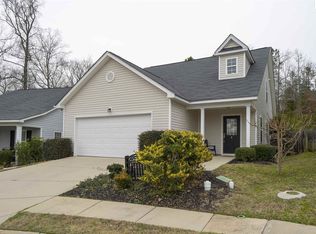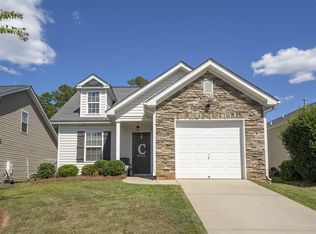Sold for $240,000 on 10/01/25
Street View
$240,000
2 Tenby Ct, Irmo, SC 29063
3beds
2baths
1,584sqft
SingleFamily
Built in 2012
4,631 Square Feet Lot
$248,000 Zestimate®
$152/sqft
$1,958 Estimated rent
Home value
$248,000
$236,000 - $260,000
$1,958/mo
Zestimate® history
Loading...
Owner options
Explore your selling options
What's special
2 Tenby Ct, Irmo, SC 29063 is a single family home that contains 1,584 sq ft and was built in 2012. It contains 3 bedrooms and 2.5 bathrooms. This home last sold for $240,000 in October 2025.
The Zestimate for this house is $248,000. The Rent Zestimate for this home is $1,958/mo.
Facts & features
Interior
Bedrooms & bathrooms
- Bedrooms: 3
- Bathrooms: 2.5
Heating
- Forced air
Features
- Flooring: Carpet
Interior area
- Total interior livable area: 1,584 sqft
Property
Parking
- Parking features: Garage - Attached
Features
- Exterior features: Other
Lot
- Size: 4,631 sqft
Details
- Parcel number: 035090310
Construction
Type & style
- Home type: SingleFamily
Materials
- Roof: Composition
Condition
- Year built: 2012
Community & neighborhood
Location
- Region: Irmo
HOA & financial
HOA
- Has HOA: Yes
- HOA fee: $38 monthly
Price history
| Date | Event | Price |
|---|---|---|
| 10/1/2025 | Sold | $240,000-4%$152/sqft |
Source: Public Record | ||
| 10/1/2025 | Pending sale | $250,000$158/sqft |
Source: | ||
| 9/17/2025 | Contingent | $250,000$158/sqft |
Source: | ||
| 8/25/2025 | Listed for sale | $250,000$158/sqft |
Source: | ||
| 8/24/2025 | Pending sale | $250,000$158/sqft |
Source: | ||
Public tax history
| Year | Property taxes | Tax assessment |
|---|---|---|
| 2022 | $1,346 -0.2% | $5,860 |
| 2021 | $1,348 -4% | $5,860 |
| 2020 | $1,405 +1.7% | $5,860 |
Find assessor info on the county website
Neighborhood: 29063
Nearby schools
GreatSchools rating
- 7/10Oak Pointe Elementary SchoolGrades: PK-5Distance: 2.7 mi
- 7/10Dutch Fork Middle SchoolGrades: 7-8Distance: 0.4 mi
- 7/10Dutch Fork High SchoolGrades: 9-12Distance: 0.6 mi
Get a cash offer in 3 minutes
Find out how much your home could sell for in as little as 3 minutes with a no-obligation cash offer.
Estimated market value
$248,000
Get a cash offer in 3 minutes
Find out how much your home could sell for in as little as 3 minutes with a no-obligation cash offer.
Estimated market value
$248,000


