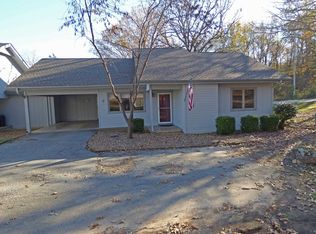Great One Level Townhouse - New vinyl plank flooring in this one-level townhouse with 2 bedrooms, 1-1/2 baths, spacious kitchen, living room covered back deck, heat pump and 2-car carport. Sits in a fabulous location!
This property is off market, which means it's not currently listed for sale or rent on Zillow. This may be different from what's available on other websites or public sources.

