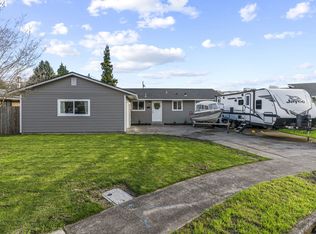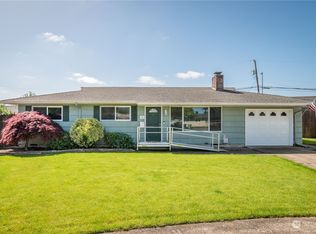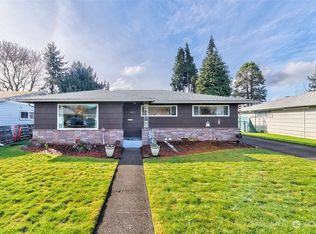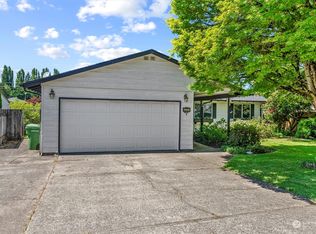Sold
Listed by:
Shay Howsmon,
Keller Williams-Premier Prtnrs
Bought with: Keller Williams-Premier Prtnrs
$275,000
2 Terry Court, Longview, WA 98632
3beds
1,340sqft
Single Family Residence
Built in 1963
6,398.96 Square Feet Lot
$301,500 Zestimate®
$205/sqft
$1,965 Estimated rent
Home value
$301,500
$286,000 - $317,000
$1,965/mo
Zestimate® history
Loading...
Owner options
Explore your selling options
What's special
Welcome to this charming 3-bedroom, 1.5-bath Ranch-style home nestled on a cul-de-sac in the Terry Taylor neighborhood. This single-level layout offers easy living, with sliders in two bedrooms opening to a generous backyard. Bright kitchen with eating nook, stainless steel appliances, and an adjoining dining area. The living room features a fireplace, while the spacious family room is filled with natural light and warmed by a woodstove—ideal for gathering. Recent updates include fresh interior paint and vinyl plank flooring. Outside, enjoy a large storage shed, a two-car garage, and plenty of driveway parking. With a little TLC, this home is a fantastic opportunity to add your personal touch and build equity in a great location.
Zillow last checked: 8 hours ago
Listing updated: July 27, 2025 at 04:02am
Listed by:
Shay Howsmon,
Keller Williams-Premier Prtnrs
Bought with:
Michael Wallin, 24264
Keller Williams-Premier Prtnrs
Source: NWMLS,MLS#: 2394019
Facts & features
Interior
Bedrooms & bathrooms
- Bedrooms: 3
- Bathrooms: 2
- 3/4 bathrooms: 1
- 1/2 bathrooms: 1
- Main level bathrooms: 2
- Main level bedrooms: 3
Primary bedroom
- Level: Main
- Area: 132
- Dimensions: 12 x 11
Bedroom
- Level: Main
- Area: 132
- Dimensions: 12 x 11
Bedroom
- Level: Main
- Area: 132
- Dimensions: 12 x 11
Bathroom three quarter
- Level: Main
Other
- Level: Main
Dining room
- Level: Main
- Area: 72
- Dimensions: 12 x 6
Entry hall
- Level: Main
Family room
- Level: Main
- Area: 234
- Dimensions: 18 x 13
Kitchen with eating space
- Level: Main
- Area: 110
- Dimensions: 11 x 10
Living room
- Level: Main
- Area: 323
- Dimensions: 19 x 17
Heating
- Fireplace, Forced Air, Electric, Wood
Cooling
- None
Appliances
- Included: Dishwasher(s), Microwave(s), Refrigerator(s), Stove(s)/Range(s)
Features
- Ceiling Fan(s), Dining Room
- Flooring: Ceramic Tile, Laminate, Vinyl, Vinyl Plank
- Windows: Double Pane/Storm Window, Skylight(s)
- Basement: None
- Number of fireplaces: 2
- Fireplace features: Wood Burning, Main Level: 2, Fireplace
Interior area
- Total structure area: 1,340
- Total interior livable area: 1,340 sqft
Property
Parking
- Total spaces: 2
- Parking features: Driveway, Attached Garage, Off Street
- Attached garage spaces: 2
Features
- Levels: One
- Stories: 1
- Entry location: Main
- Patio & porch: Ceiling Fan(s), Double Pane/Storm Window, Dining Room, Fireplace, Skylight(s)
Lot
- Size: 6,398 sqft
- Features: Cul-De-Sac, Curbs, Paved, Sidewalk, Deck, Fenced-Partially, Outbuildings
- Topography: Level
Details
- Parcel number: 0546214
- Zoning description: Jurisdiction: City
- Special conditions: Standard
Construction
Type & style
- Home type: SingleFamily
- Property subtype: Single Family Residence
Materials
- Wood Siding
- Foundation: Poured Concrete
- Roof: Composition
Condition
- Fixer
- Year built: 1963
- Major remodel year: 1963
Utilities & green energy
- Electric: Company: Cowlitz PUD
- Sewer: Sewer Connected, Company: City of Longview
- Water: Public, Company: City of Longview
Community & neighborhood
Location
- Region: Longview
- Subdivision: Northlake/Terry Taylor
Other
Other facts
- Listing terms: Cash Out,Conventional
- Cumulative days on market: 2 days
Price history
| Date | Event | Price |
|---|---|---|
| 8/18/2025 | Listing removed | $2,750$2/sqft |
Source: Zillow Rentals | ||
| 7/3/2025 | Listed for rent | $2,750$2/sqft |
Source: Zillow Rentals | ||
| 6/26/2025 | Sold | $275,000-8.3%$205/sqft |
Source: | ||
| 6/21/2025 | Pending sale | $300,000$224/sqft |
Source: | ||
| 6/19/2025 | Listed for sale | $300,000+311%$224/sqft |
Source: | ||
Public tax history
| Year | Property taxes | Tax assessment |
|---|---|---|
| 2024 | $709 -2.3% | $319,870 -9.6% |
| 2023 | $726 -33.9% | $353,670 +2.6% |
| 2022 | $1,097 | $344,710 +10% |
Find assessor info on the county website
Neighborhood: Northlake/Corman
Nearby schools
GreatSchools rating
- 8/10Columbia Valley Garden Elementary SchoolGrades: K-5Distance: 0.3 mi
- 8/10Monticello Middle SchoolGrades: 6-8Distance: 0.7 mi
- 4/10R A Long High SchoolGrades: 9-12Distance: 0.6 mi
Schools provided by the listing agent
- Elementary: Columbia Vly Garden
- Middle: Monticello Mid
- High: R A Long High
Source: NWMLS. This data may not be complete. We recommend contacting the local school district to confirm school assignments for this home.

Get pre-qualified for a loan
At Zillow Home Loans, we can pre-qualify you in as little as 5 minutes with no impact to your credit score.An equal housing lender. NMLS #10287.
Sell for more on Zillow
Get a free Zillow Showcase℠ listing and you could sell for .
$301,500
2% more+ $6,030
With Zillow Showcase(estimated)
$307,530


