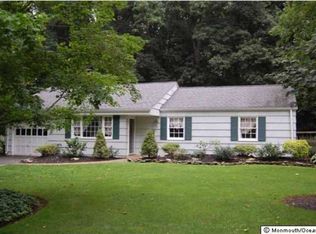Sold for $950,000 on 08/01/25
$950,000
2 The Vista, Middletown, NJ 07748
4beds
--sqft
Single Family Residence
Built in 1960
0.52 Acres Lot
$967,700 Zestimate®
$--/sqft
$5,012 Estimated rent
Home value
$967,700
$890,000 - $1.05M
$5,012/mo
Zestimate® history
Loading...
Owner options
Explore your selling options
What's special
Come fall in love! Quaint location off historic Kings Highway-a commuters delight near the Middletown train station. This home was custom built & the family home for 65 years. Spacious en-suite primary bedroom on 1st floor, solid 6-panel doors, hardwood floors, Plantation shutters, plenty of storage throughout. Spacious eat-in kitchen, sun-drenched family room, dining room & living room with fireplace provide the perfect setting for holiday gatherings and get togethers. Separate office and 4 spacious bedrooms allow ample space for all. Basement, Generator, 2 car garage, & outdoor shed complete this amazing property. Enjoy a peaceful landscaped yard from the rear deck. Your dream home awaits! Estate selling ''As Is'
Zillow last checked: 8 hours ago
Listing updated: August 01, 2025 at 09:18am
Listed by:
Karen Blackbourn 732-619-4697,
Berkshire Hathaway HomeServices Fox & Roach - Red Bank
Bought with:
Joseph York, 1756367
Christie's Int'l RE Group
Source: MoreMLS,MLS#: 22512952
Facts & features
Interior
Bedrooms & bathrooms
- Bedrooms: 4
- Bathrooms: 3
- Full bathrooms: 3
Bedroom
- Area: 165
- Dimensions: 15 x 11
Bedroom
- Area: 247
- Dimensions: 19 x 13
Bedroom
- Area: 221
- Dimensions: 17 x 13
Bathroom
- Area: 108
- Dimensions: 12 x 9
Other
- Area: 300
- Dimensions: 20 x 15
Den
- Area: 132
- Dimensions: 12 x 11
Dining room
- Description: hardwood floor
- Area: 156
- Dimensions: 13 x 12
Family room
- Area: 228
- Dimensions: 19 x 12
Foyer
- Description: hardwood floor
- Area: 120
- Dimensions: 12 x 10
Kitchen
- Area: 240
- Dimensions: 20 x 12
Living room
- Area: 360
- Dimensions: 24 x 15
Heating
- Natural Gas, Forced Air
Cooling
- Central Air
Features
- Flooring: Wood
- Basement: Unfinished
- Attic: Attic
- Number of fireplaces: 1
Property
Parking
- Total spaces: 2
- Parking features: Paved, Asphalt
- Attached garage spaces: 2
Features
- Stories: 2
Lot
- Size: 0.52 Acres
- Dimensions: 133 x 150
- Features: Corner Lot, Wooded
- Topography: Level
Details
- Parcel number: 3200805000000061
- Zoning description: Residential
Construction
Type & style
- Home type: SingleFamily
- Architectural style: Custom,Cape Cod
- Property subtype: Single Family Residence
Condition
- Year built: 1960
Utilities & green energy
- Sewer: Public Sewer
Community & neighborhood
Security
- Security features: Security System
Location
- Region: Middletown
- Subdivision: None
Price history
| Date | Event | Price |
|---|---|---|
| 8/1/2025 | Sold | $950,000+5.6% |
Source: | ||
| 5/22/2025 | Pending sale | $899,900 |
Source: | ||
| 5/10/2025 | Listed for sale | $899,900 |
Source: | ||
Public tax history
| Year | Property taxes | Tax assessment |
|---|---|---|
| 2024 | $13,002 -2.6% | $790,400 +2.9% |
| 2023 | $13,346 +7.5% | $767,900 +16.4% |
| 2022 | $12,418 -0.9% | $659,500 +9.5% |
Find assessor info on the county website
Neighborhood: 07748
Nearby schools
GreatSchools rating
- 7/10Middletown Village Elementary SchoolGrades: PK-5Distance: 0.3 mi
- 7/10Thompson Middle SchoolGrades: 6-8Distance: 2.1 mi
- 5/10Middletown - North High SchoolGrades: 9-12Distance: 1 mi
Schools provided by the listing agent
- Elementary: Middletown Village
Source: MoreMLS. This data may not be complete. We recommend contacting the local school district to confirm school assignments for this home.

Get pre-qualified for a loan
At Zillow Home Loans, we can pre-qualify you in as little as 5 minutes with no impact to your credit score.An equal housing lender. NMLS #10287.
Sell for more on Zillow
Get a free Zillow Showcase℠ listing and you could sell for .
$967,700
2% more+ $19,354
With Zillow Showcase(estimated)
$987,054