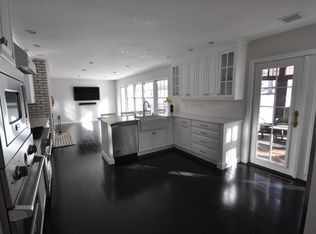First floor living! 2car garage&laundry all w/out using steps!Eat in kitchen,Huge master bath/closets,bonus loft space for an office,deck,wonderful neighborhood. Less than 2mi to vibrant Morristown. The natural light flows throughout the home. Skylights! The roof was redone in 2014, 2 units of forced hot/cold air. Gas fireplace, Wood floors. In ground sprinklers, outdoor lighting, great curb appeal on cul de sac! The kitchen is complete with a Viking stove and a Sub Zero refrigerator. The open flow is great for entertaining. There is a beautiful paver driveway and paver patio surrounded by flowers. The finished basement is HUGE and even has a full bath. Welcome to the Spring Brook neighborhood and enjoy the 1 floor living at its finest! Meticulously maintained and will not last!
This property is off market, which means it's not currently listed for sale or rent on Zillow. This may be different from what's available on other websites or public sources.
