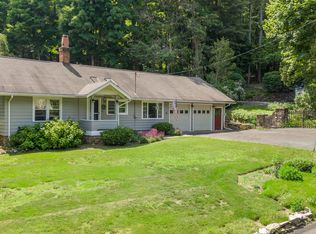Sold for $375,000 on 04/25/24
$375,000
2 Trailsend Drive, Canton, CT 06019
3beds
1,991sqft
Single Family Residence
Built in 1962
0.48 Acres Lot
$430,800 Zestimate®
$188/sqft
$3,129 Estimated rent
Home value
$430,800
$401,000 - $465,000
$3,129/mo
Zestimate® history
Loading...
Owner options
Explore your selling options
What's special
Welcome to this beautiful spacious home located on the edge of Canton and Simsbury. This 3-bedroom cape welcomes you home with a view to the hearth located in the kitchen and dining area. Within this newly updated kitchen lies a breakfast bar, newer stainless-steel appliances, maple cabinets, hardwood floors, bay window by the dining area, and a walk out to the back deck. The house then flows into the living room which features a wood stove insert to reduce heating expenses during the cold New England months as well as new plush carpeting. The first-floor master bedroom suite includes two closets, one being a walk in, a private half bath, office area, and hardwood floors throughout. The additional office downstairs leads up to the second floor with the 2nd and 3rd bedrooms as well as another half bath. Other aspects of this home include newer windows, newer garage door, double wide driveway, newer water heater, newer bathtub, walkable attic above the garage and kitchen, over 1400 sqft. basement with potential, and multi zone heating. This location is within walking/biking distance to Connecticut's Rails to Trails, Shoppes of Farmington Valley, and many other local destinations.
Zillow last checked: 8 hours ago
Listing updated: July 09, 2024 at 08:19pm
Listed by:
Vinnie Ferrucci 203-494-8133,
Advise Realty Services 203-996-1506
Bought with:
Cathy R. Lapierre, REB.0792394
LAZA Properties
Source: Smart MLS,MLS#: 170618160
Facts & features
Interior
Bedrooms & bathrooms
- Bedrooms: 3
- Bathrooms: 3
- Full bathrooms: 1
- 1/2 bathrooms: 2
Primary bedroom
- Level: Main
Bedroom
- Level: Upper
Bedroom
- Level: Upper
Dining room
- Level: Main
Family room
- Level: Main
Kitchen
- Level: Main
Living room
- Level: Main
Heating
- Baseboard, Oil
Cooling
- Window Unit(s), None
Appliances
- Included: Electric Cooktop, Oven/Range, Microwave, Refrigerator, Dishwasher, Water Heater
Features
- Basement: Full
- Attic: Pull Down Stairs
- Number of fireplaces: 2
Interior area
- Total structure area: 1,991
- Total interior livable area: 1,991 sqft
- Finished area above ground: 1,991
Property
Parking
- Total spaces: 1
- Parking features: Attached, Garage Door Opener
- Attached garage spaces: 1
Features
- Patio & porch: Deck
Lot
- Size: 0.48 Acres
- Features: Cleared, Sloped
Details
- Parcel number: 505454
- Zoning: R-2
Construction
Type & style
- Home type: SingleFamily
- Architectural style: Cape Cod
- Property subtype: Single Family Residence
Materials
- Wood Siding
- Foundation: Concrete Perimeter
- Roof: Asphalt
Condition
- New construction: No
- Year built: 1962
Utilities & green energy
- Sewer: Septic Tank
- Water: Public
Community & neighborhood
Community
- Community features: Medical Facilities, Shopping/Mall, Near Public Transport
Location
- Region: Canton
- Subdivision: Canton Center
Price history
| Date | Event | Price |
|---|---|---|
| 4/25/2024 | Sold | $375,000-6.2%$188/sqft |
Source: | ||
| 2/23/2024 | Price change | $399,900-7%$201/sqft |
Source: | ||
| 1/30/2024 | Price change | $430,000-3.4%$216/sqft |
Source: | ||
| 1/28/2024 | Listed for sale | $445,000+78%$224/sqft |
Source: | ||
| 8/20/2020 | Sold | $250,000-3.8%$126/sqft |
Source: | ||
Public tax history
| Year | Property taxes | Tax assessment |
|---|---|---|
| 2025 | $7,721 -1.9% | $230,490 |
| 2024 | $7,871 +22.2% | $230,490 +26.6% |
| 2023 | $6,441 +5% | $182,100 |
Find assessor info on the county website
Neighborhood: Canton Valley
Nearby schools
GreatSchools rating
- 7/10Canton Intermediate SchoolGrades: 4-6Distance: 1.6 mi
- 7/10Canton Middle SchoolGrades: 7-8Distance: 1.5 mi
- 8/10Canton High SchoolGrades: 9-12Distance: 1.5 mi
Schools provided by the listing agent
- Middle: Canton
- High: Canton
Source: Smart MLS. This data may not be complete. We recommend contacting the local school district to confirm school assignments for this home.

Get pre-qualified for a loan
At Zillow Home Loans, we can pre-qualify you in as little as 5 minutes with no impact to your credit score.An equal housing lender. NMLS #10287.
Sell for more on Zillow
Get a free Zillow Showcase℠ listing and you could sell for .
$430,800
2% more+ $8,616
With Zillow Showcase(estimated)
$439,416